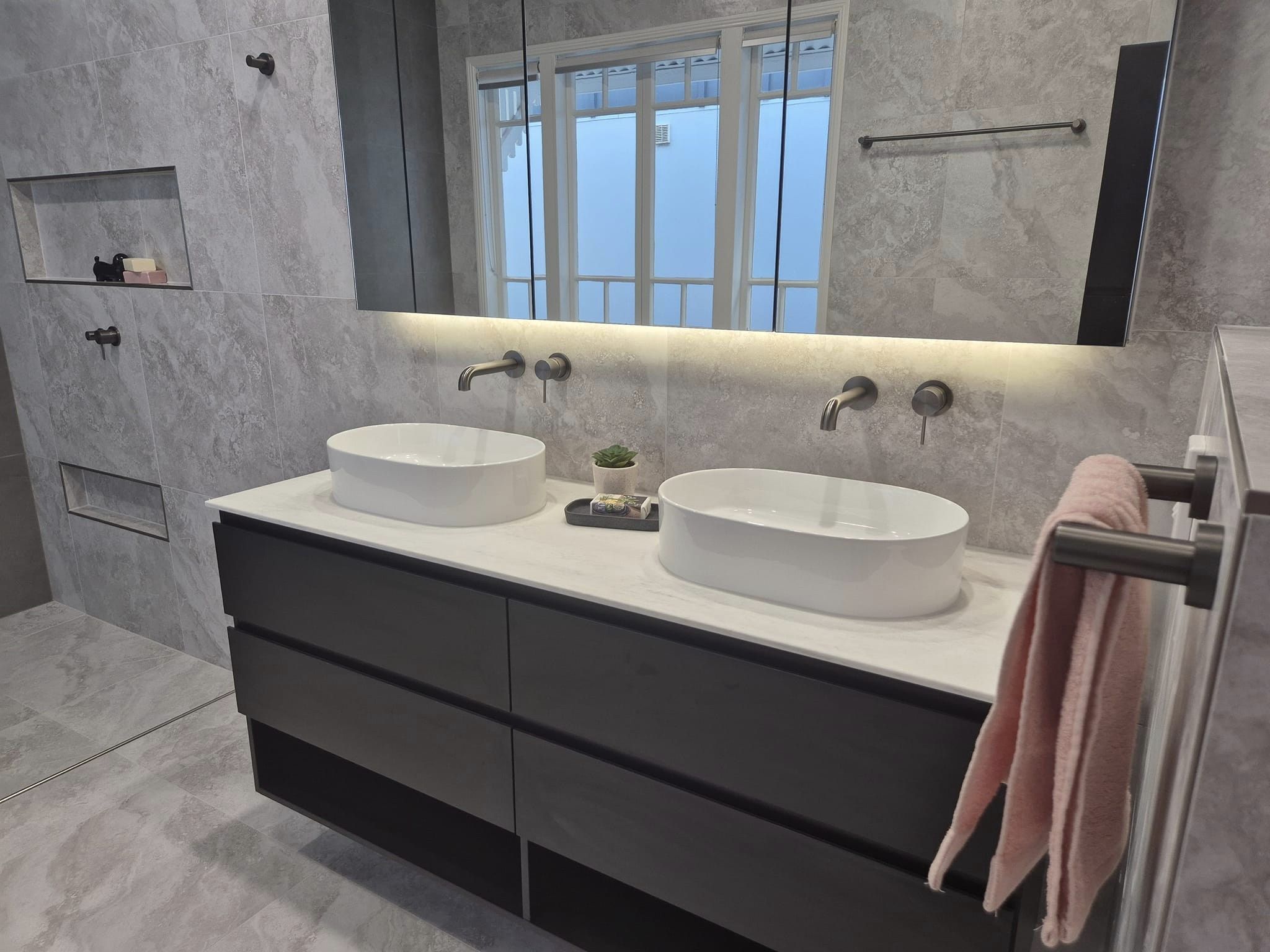In the charming Brisbane suburb of Annerley, our team at Hunter Bathrooms Brisbane recently completed a stunning bathroom renovation that breathed new life into a classic Queensland worker’s cottage. This project showcases our expertise in blending modern luxury with traditional charm, creating a spacious and stylish ensuite that’s both functional and beautiful.
Before
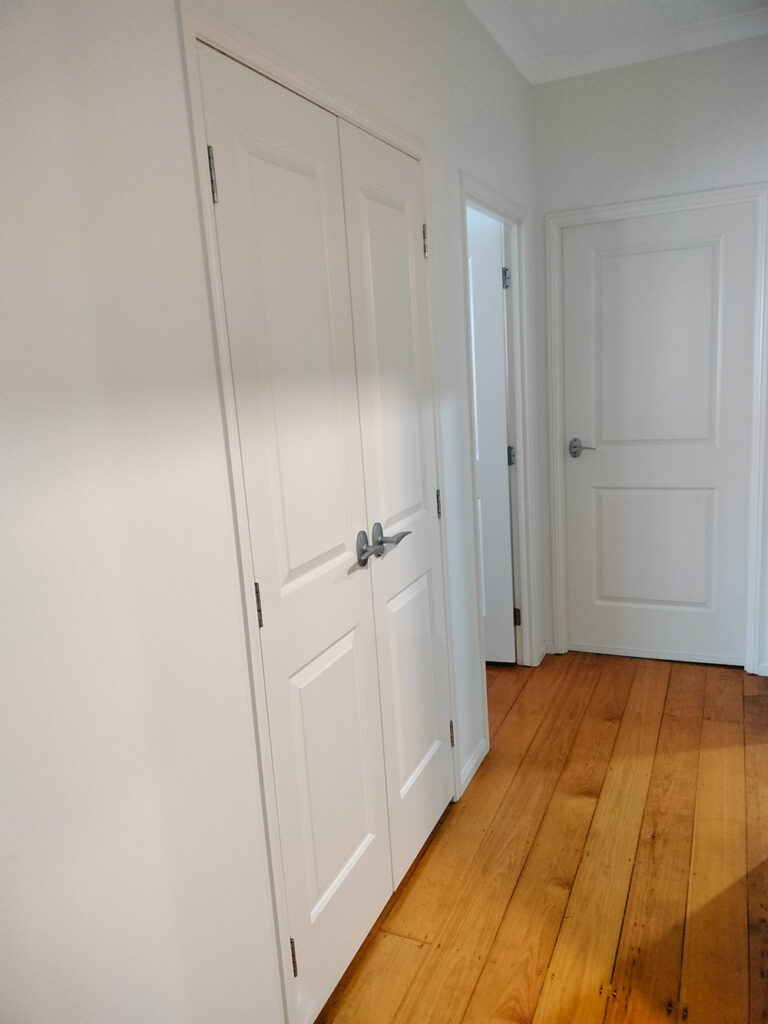
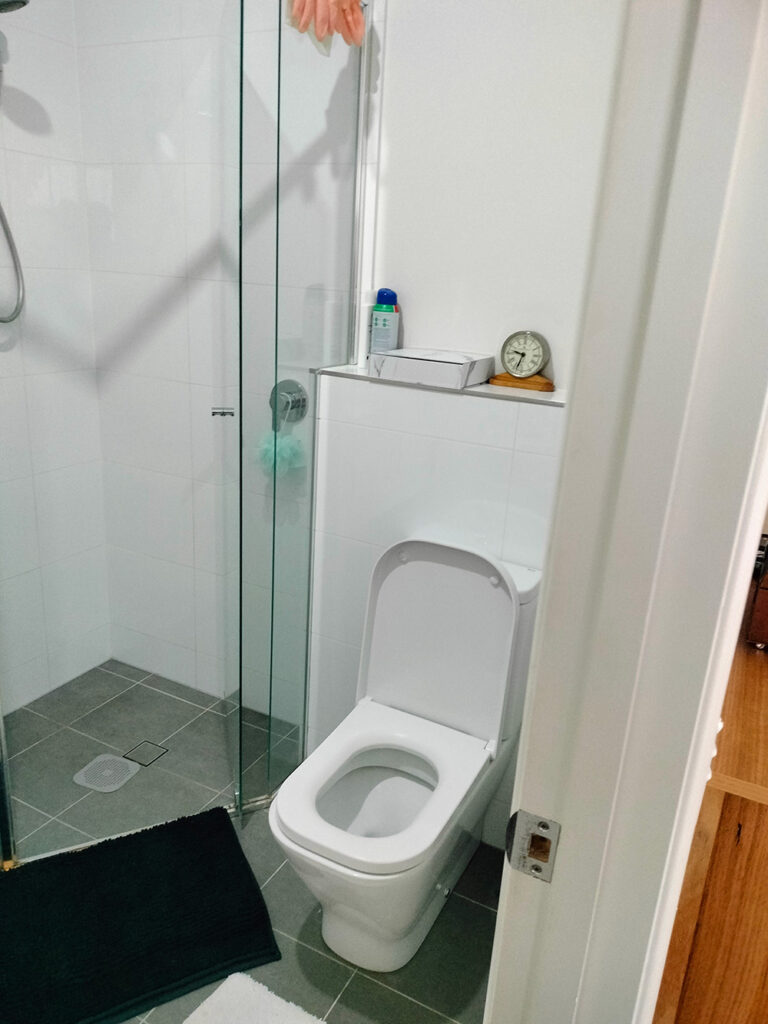
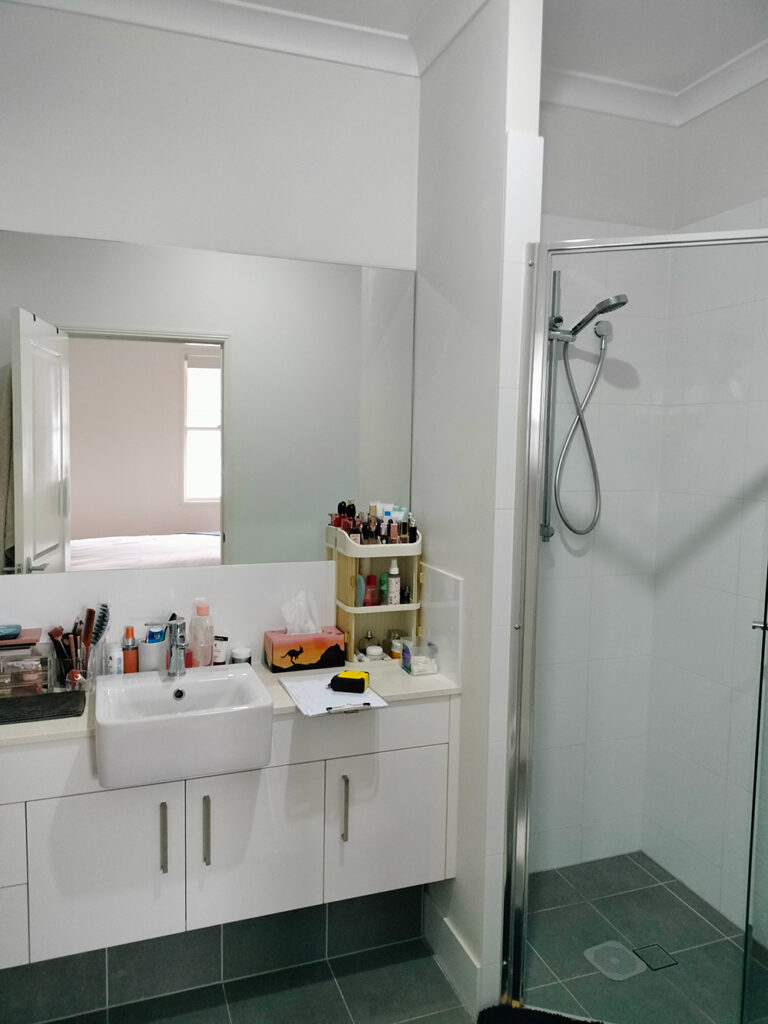
The Transformation
Our client’s vision was to create a larger, more luxurious ensuite by expanding into the adjacent study. Here’s how we brought this vision to life:
- Expanded Space: We knocked down the wall between the ensuite and study, creating one large room that takes full advantage of the existing casement window.
- Improved Layout: The hallway laundry cupboard was removed, allowing us to extend the room into a large, rectangular shape for better flow and functionality.
- Privacy Solution: A clever nib wall was installed to enclose the toilet, ensuring privacy without compromising the open feel of the space.
- Luxurious Addition: A free-standing bath, previously absent, was placed under the window as a striking feature piece, adding a touch of indulgence to the room.
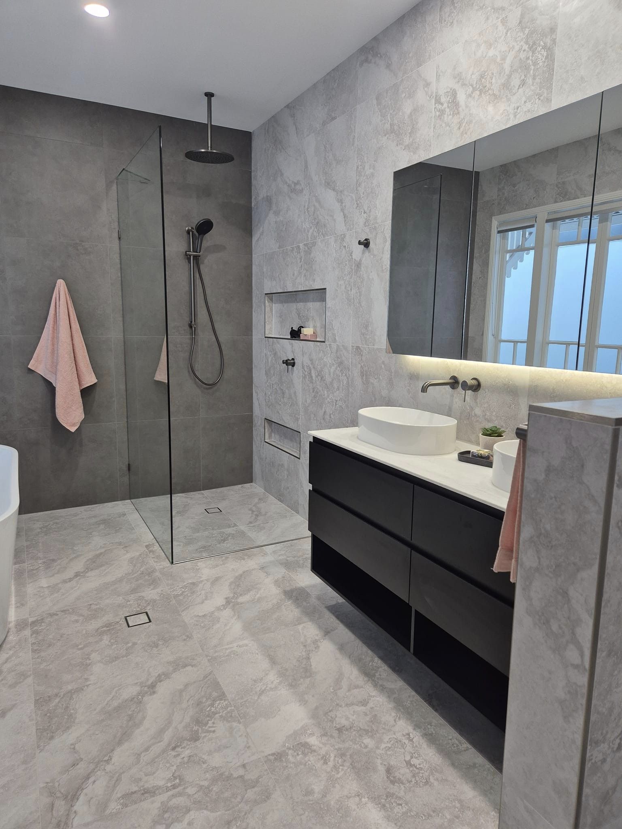
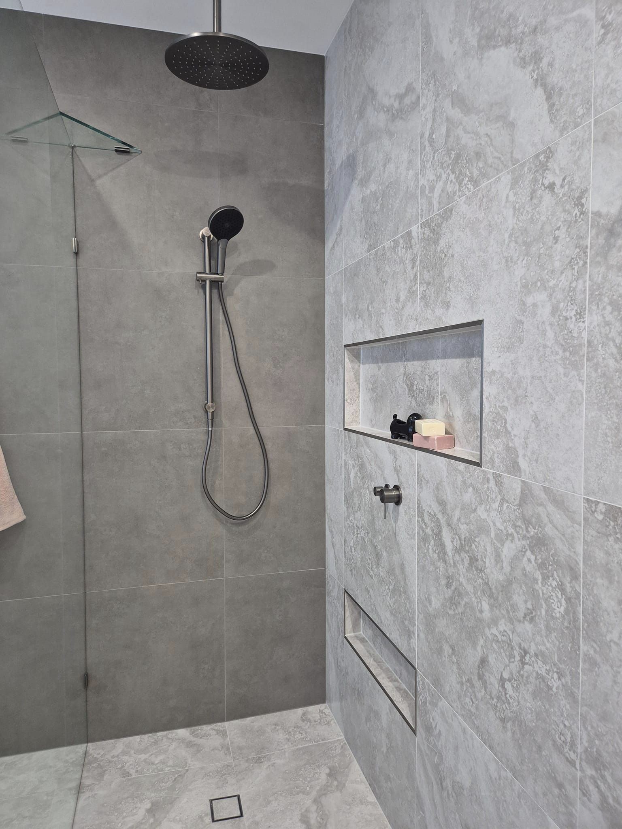
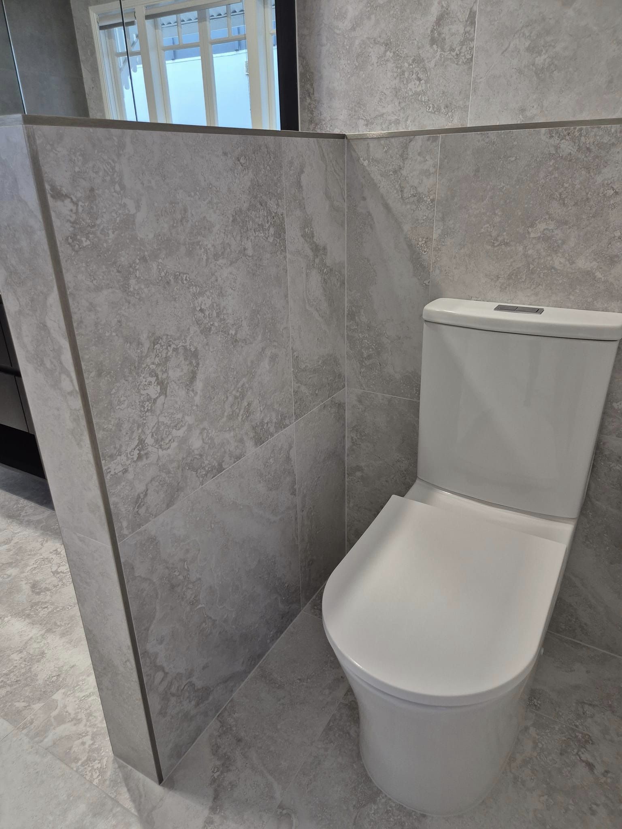
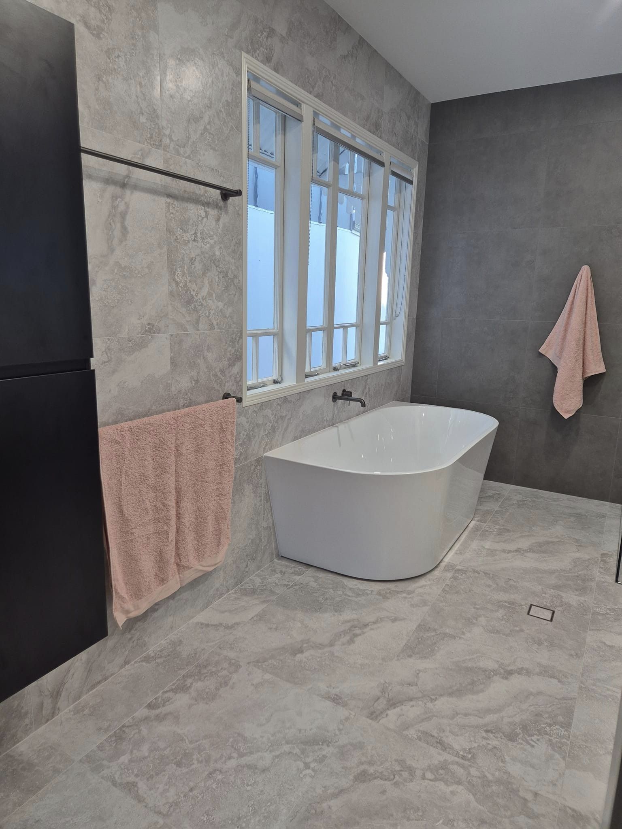
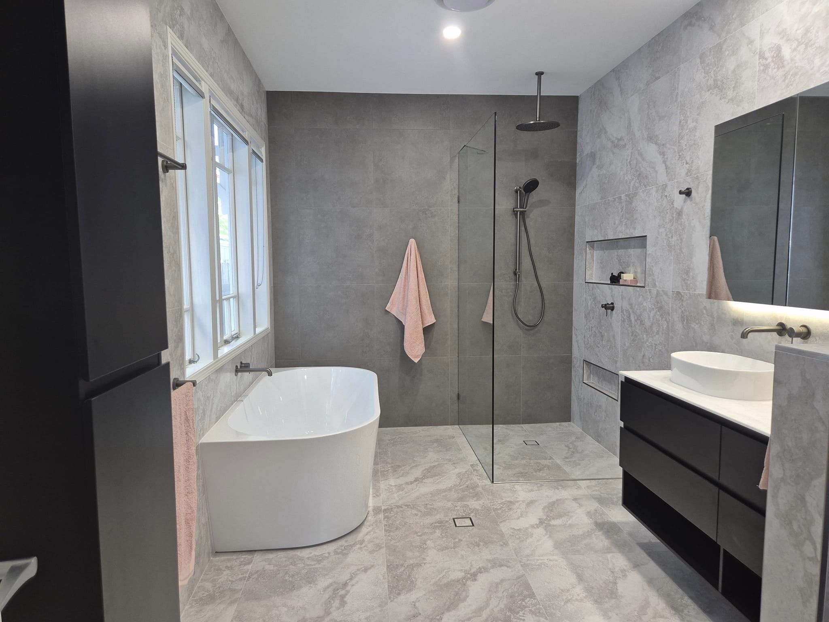
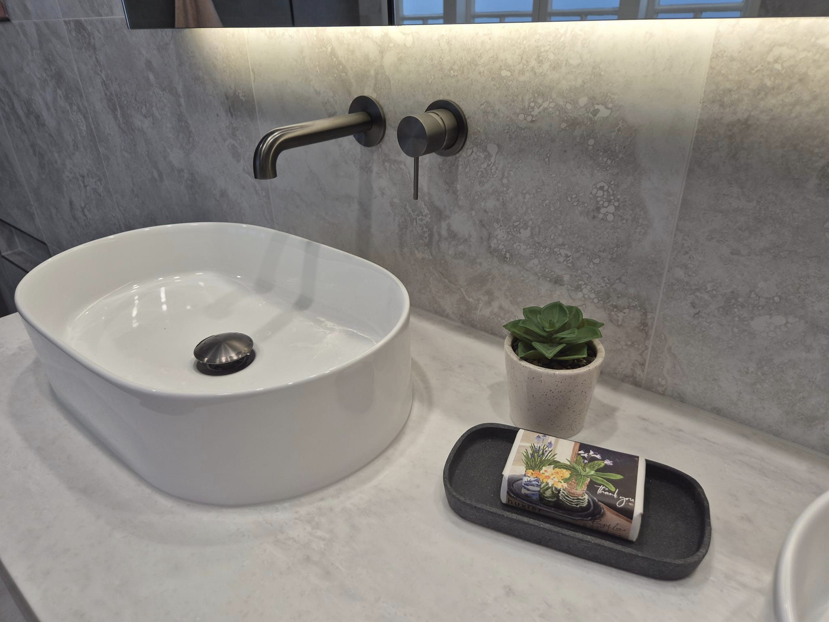
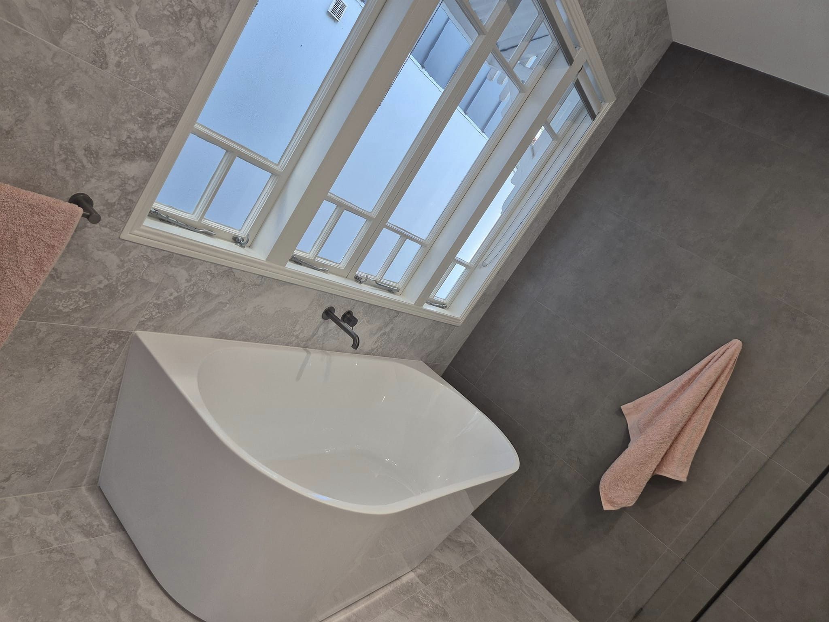
Design Elements
The design choices in this renovation reflect a contemporary aesthetic with a nod to the home’s heritage:
- Tiling: We used 600×600 Galaxy White silk finish tiles on all walls and floors, creating a clean, seamless look. A feature wall behind the shower in 600×600 Surface Smoke tiles adds depth and visual interest.
- Fixtures and Fittings: All tapware and fixtures are in a sophisticated gun metal grey finish. Wall-mounted taps add a modern touch, with all accessories matching for a cohesive look.
- Vanity and Storage: An ADP vanity and tallboy in Black Silk matte finish were installed, with the tallboy recessed into the wall for a sleek profile. The vanity top in ‘Blossoming’ finish complements the above-counter basins beautifully.
- Innovative Mirror Cabinet: A semi-recessed shaving cabinet with LED lighting (3000K neutral colour) was installed, designed to cast an ambient glow onto the wall. The cabinet features internal power points and magnifying mirrors on the inside of the doors, with sides matching the Black Silk finish of the vanity.
- Thoughtful Details: Robe hooks and towel rails were expertly placed to maximise space usage, ensuring both style and practicality.
- Heritage Touch: The existing casement window was carefully refurbished with new paintwork, preserving the cottage’s character while seamlessly integrating with the modern updates.
This project exemplifies Hunter Bathrooms Brisbane’s commitment to creating bespoke bathroom solutions that respect the character of Brisbane’s beloved worker’s cottages while introducing modern luxury and functionality. The result is a stunning ensuite that our clients will enjoy for years to come.
