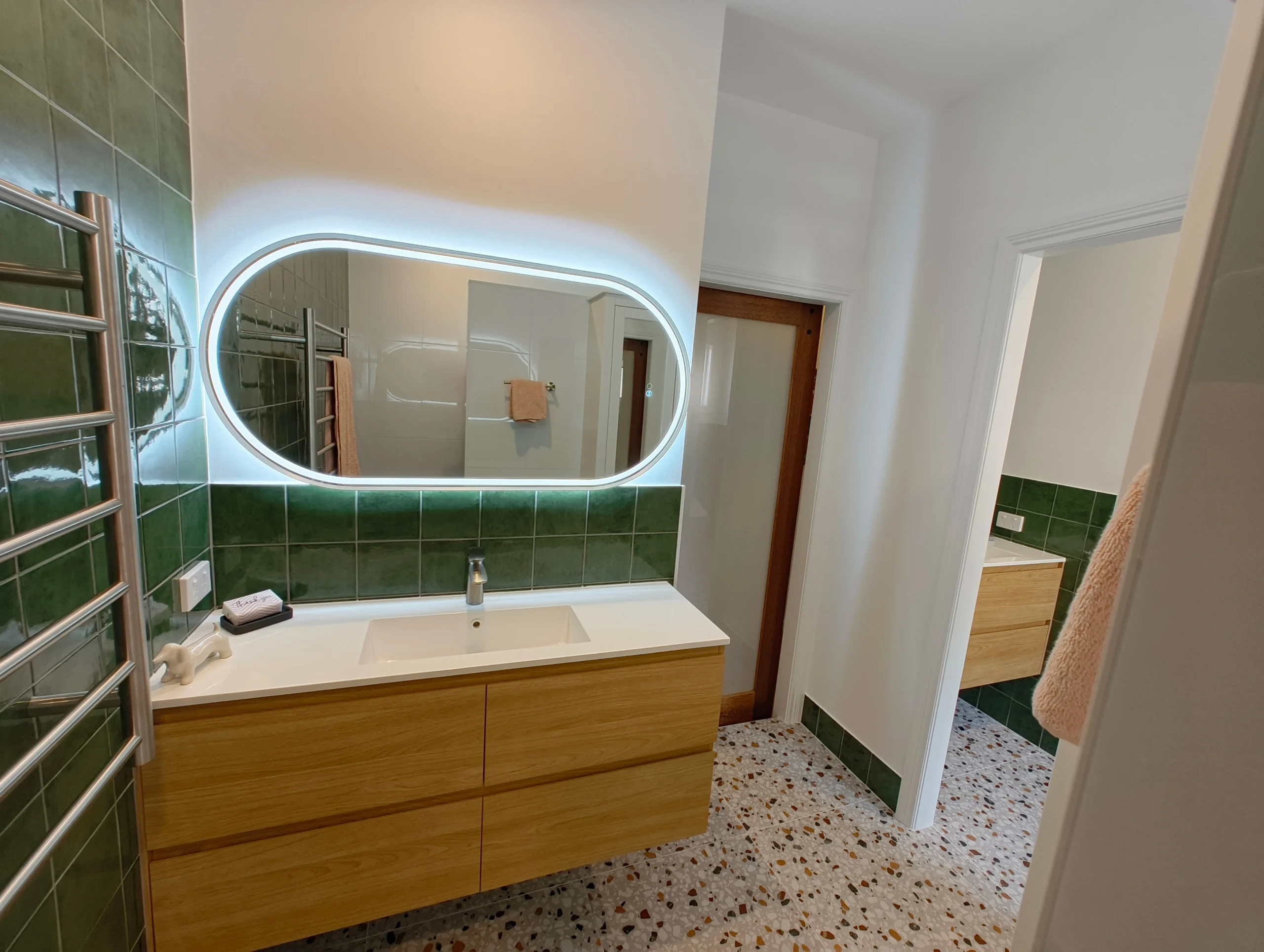In the leafy suburb of East Brisbane, our team at Hunter Bathrooms Brisbane recently completed a stunning bathroom renovation that perfectly marries traditional Queenslander charm with elegant Japanese design elements. This project showcases our commitment to craftsmanship and our ability to bring our clients’ unique visions to life.
Before
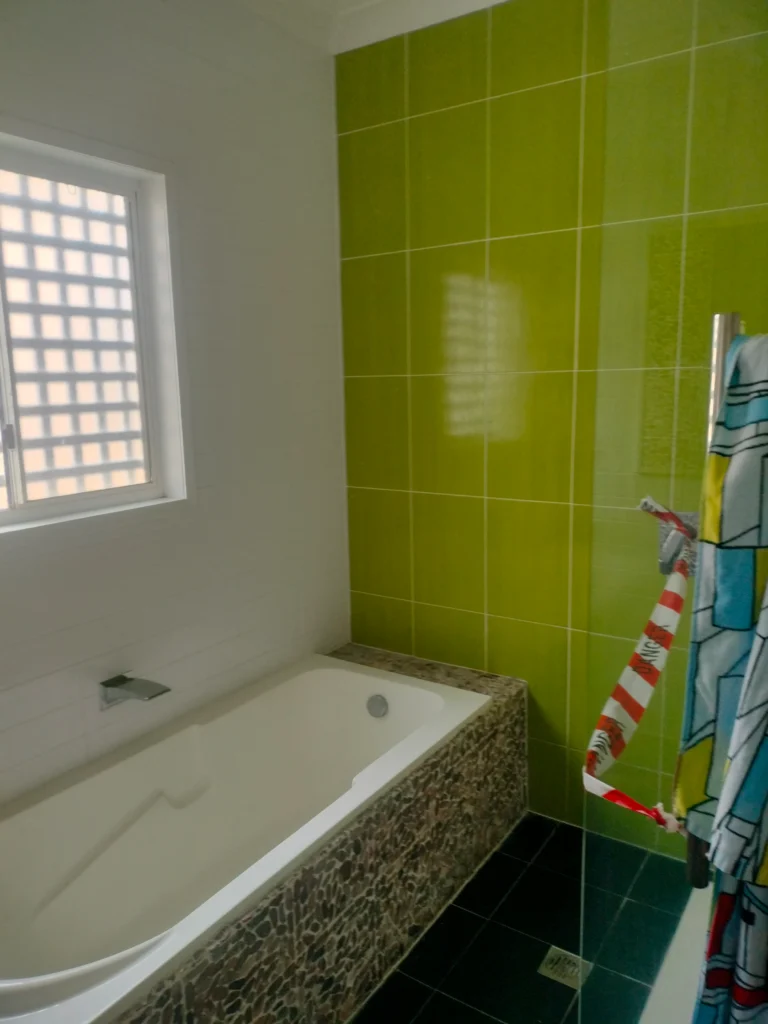
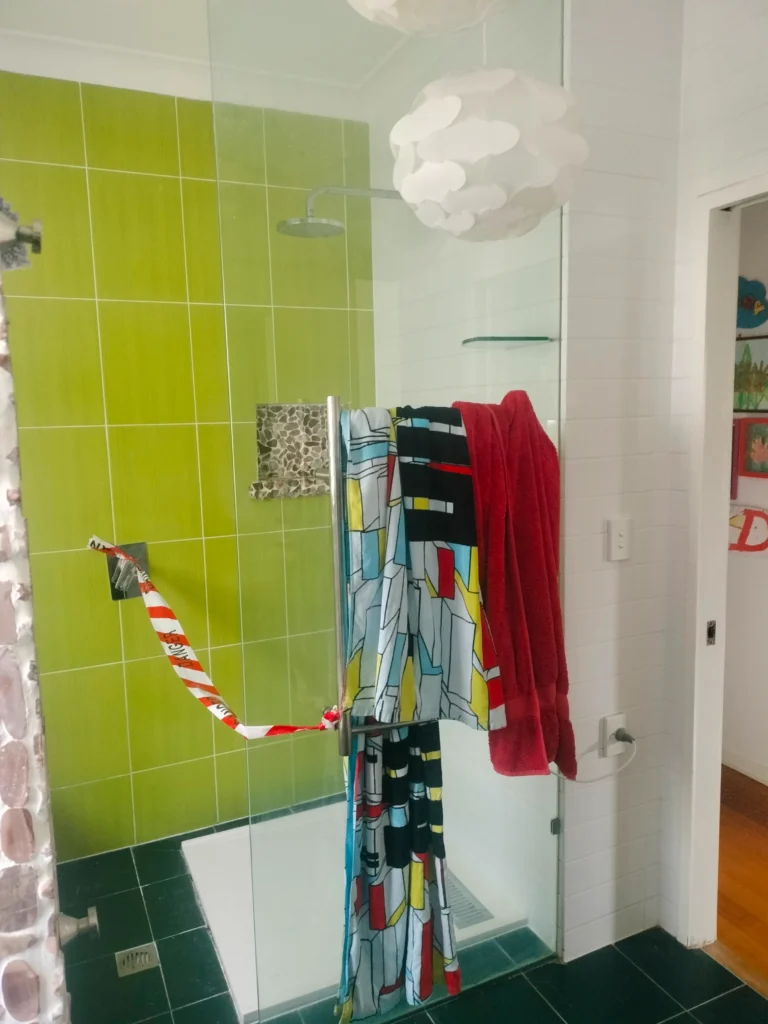
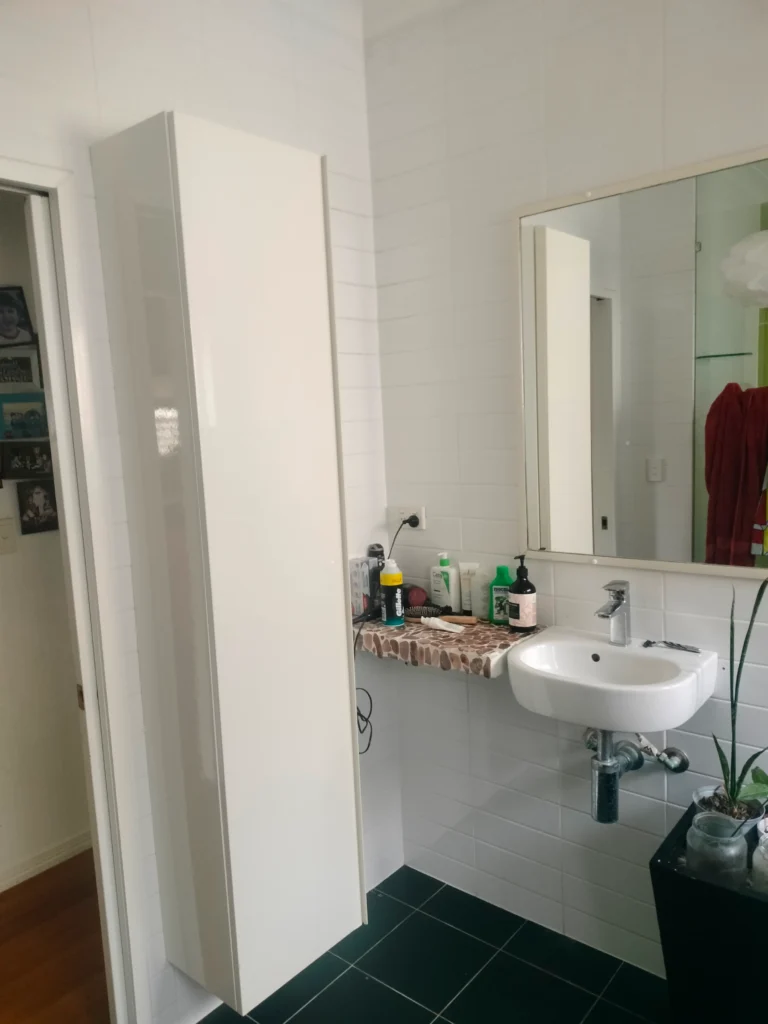
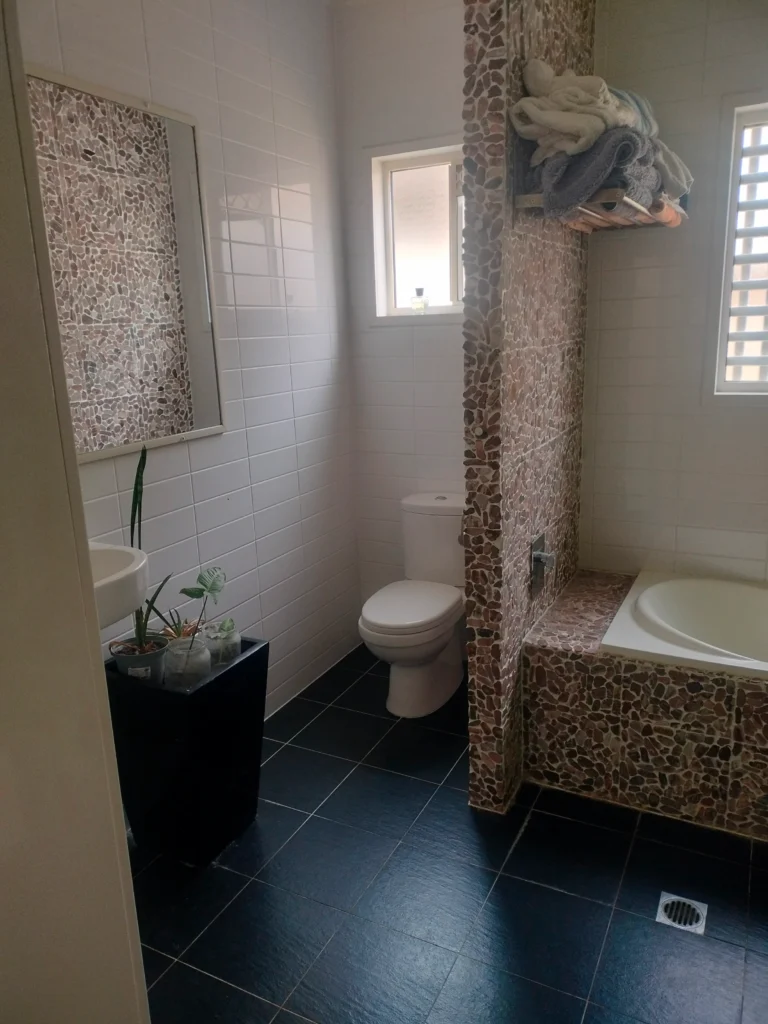
The Vision
Our client, the owner of a classic Queenslander home, approached us with a desire to transform their main bathroom into a Japanese-inspired retreat. Having experienced the comfort and technology of Japanese bathrooms firsthand during their travels, they were keen to recreate that same sense of tranquility and functionality in their own home.
The Transformation
The original single bathroom was cleverly divided into two distinct spaces: a powder room housing the toilet, and a separate shower room. These areas are connected yet private, separated by a custom barn door that our team installed. This thoughtful division creates a more versatile space while maintaining the flow of the home.
To accommodate this new layout, we reconstructed the room divider wall to ensure precise fitting of the vanities in both rooms. Attention to detail is evident in every aspect of this renovation, from the shower nib wall constructed at 2100mm height (complete with a convenient shower niche) to the careful floor levelling work.
Innovative Floor Design
A particularly striking feature of this renovation is the innovative floor design. The entire floor was raised by 50mm, with the shower area specifically designed with a 30mm step down. This deliberate choice serves both practical and aesthetic purposes—it creates a distinct feeling of stepping down into the shower (a nod to traditional Japanese bathing customs) while also providing excellent water containment.
Stunning Tile Selection
The tile selection perfectly captures the Japanese aesthetic the client was seeking:
- Rich green feature tiles (150x150mm Solar Forest) create visual interest and a connection to nature
- Crisp white gloss tiles (300x600mm) provide a clean, minimalist backdrop
- The floor features 600x600mm terrazzo-style tiles, adding subtle texture and durability
Modern Fixtures and Finishes
The renovation features a range of high-quality fixtures, including:
- A smart bidet toilet—a direct inspiration from the client’s Japanese travels
- Elegant ADP Glacier all-drawer vanities with cast marble tops in a warm Florentine walnut finish
- Brushed nickel fittings throughout, including a thoughtfully designed shower system with two separate mixers (rather than a diverter) to operate either the rail shower or shower head
- A striking Empire oval mirror with LED backlighting
- A practical heated towel rail in the shower room
Smart Storage Solutions
Storage was carefully considered in this renovation. The 1200mm vanity in the shower room (matching the powder room finish) provides ample storage space, while a tall mirrored cabinet offers additional storage for toiletries and bathroom essentials.
Finishing Touches
The new entrance barn door features a stunning glass and timber finish, purposefully selected to complement the client’s ensuite bathroom door. This creates cohesion throughout the home while adding a touch of architectural interest.
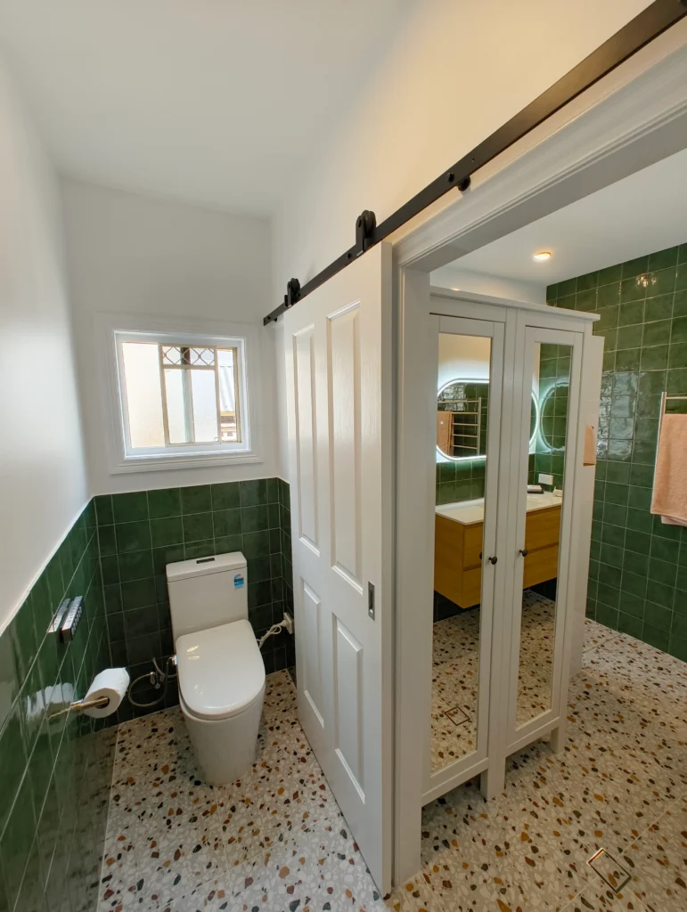
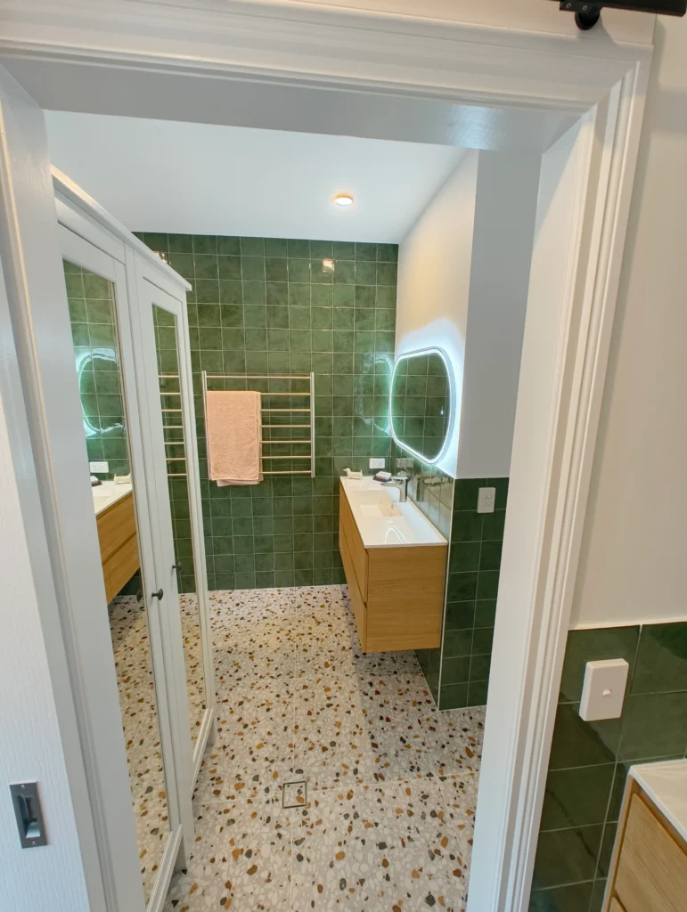
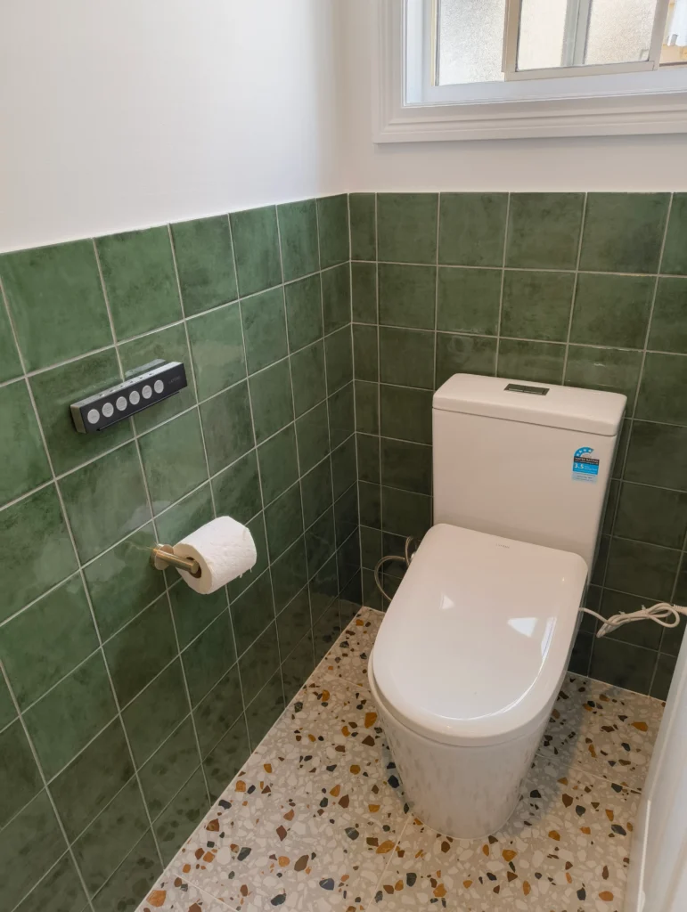
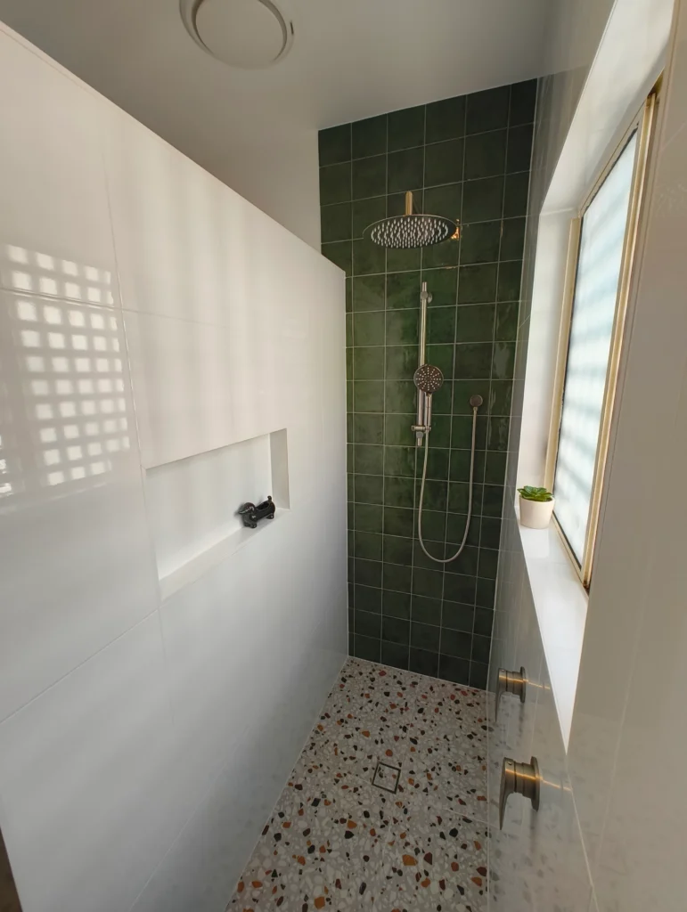
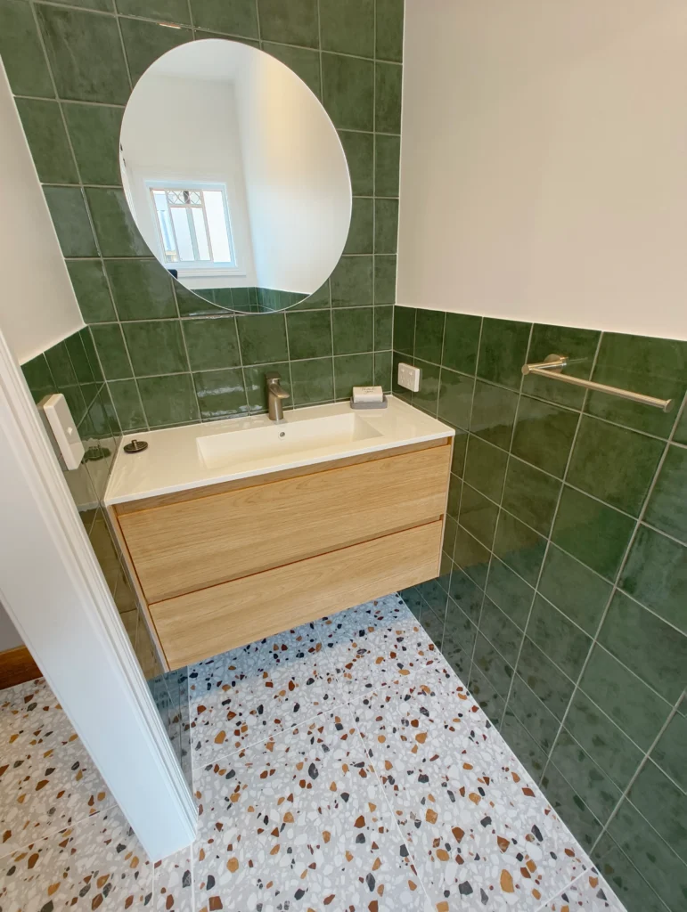
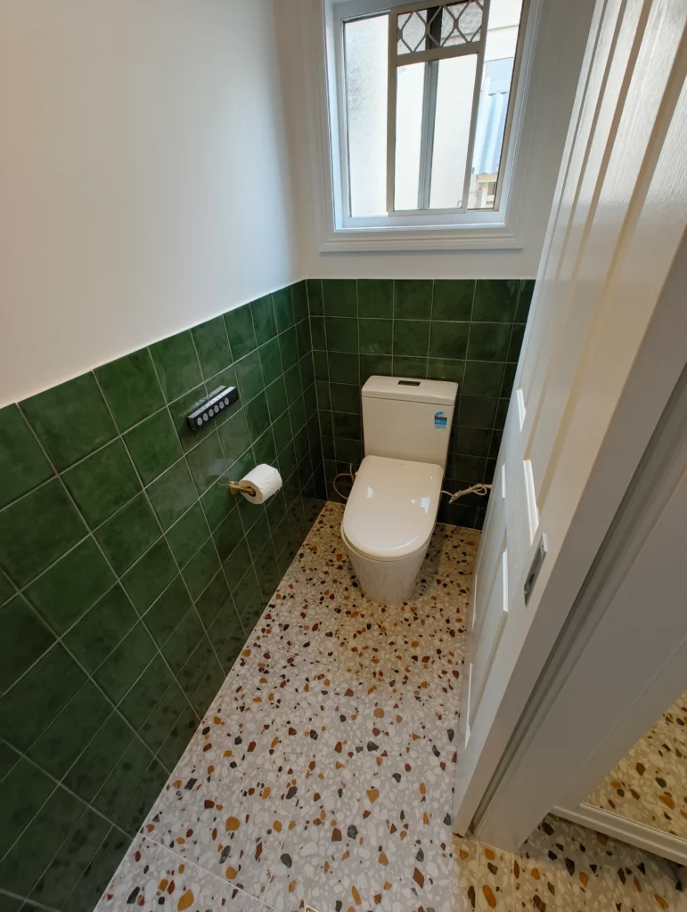
This East Brisbane bathroom renovation showcases Hunter Bathrooms Brisbane’s ability to blend practical considerations with inspired design. The result is a sophisticated, functional space that transports our client to the tranquil bathrooms they experienced in Japan, while perfectly complementing their classic Queenslander home.
