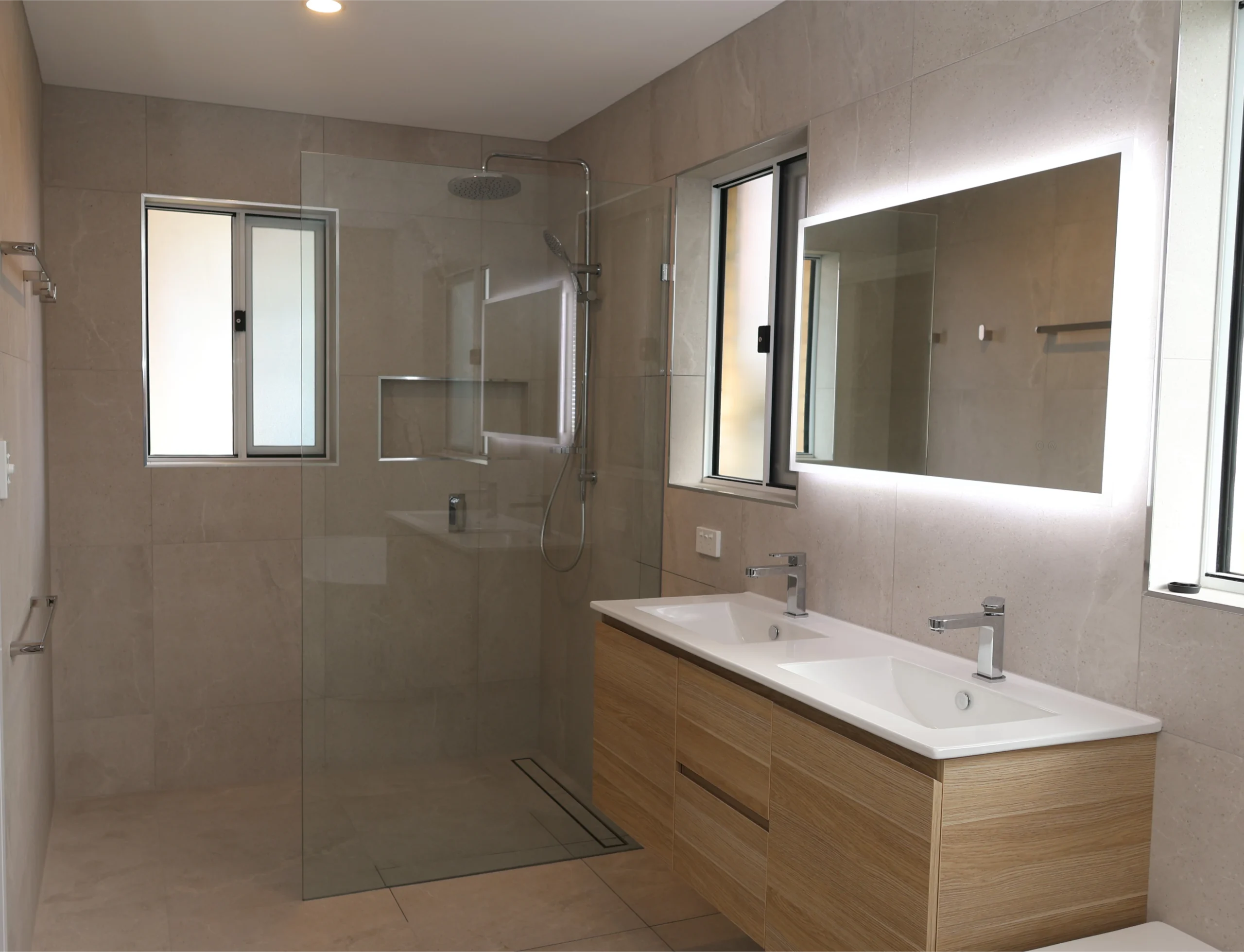Hunter Bathrooms Brisbane recently completed an impressive bathroom renovation in a charming bungalow-style brick home in the leafy suburb of Ashgrove on Brisbane’s Northside.
The bathroom renovation project involved a comprehensive overhaul of both the upstairs and downstairs bathrooms, transforming dated, impractical spaces into modern, functional, and aesthetically pleasing areas that meet the family’s needs perfectly.
Upstairs Bathroom: From Fragmented to Fabulous
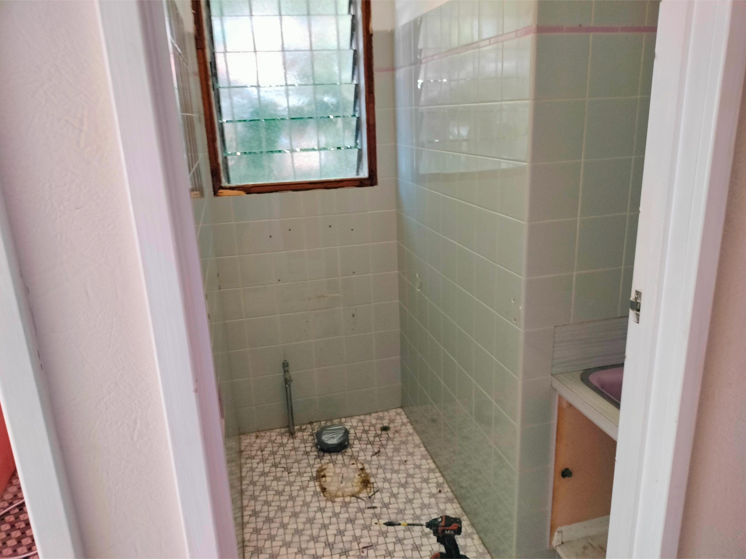
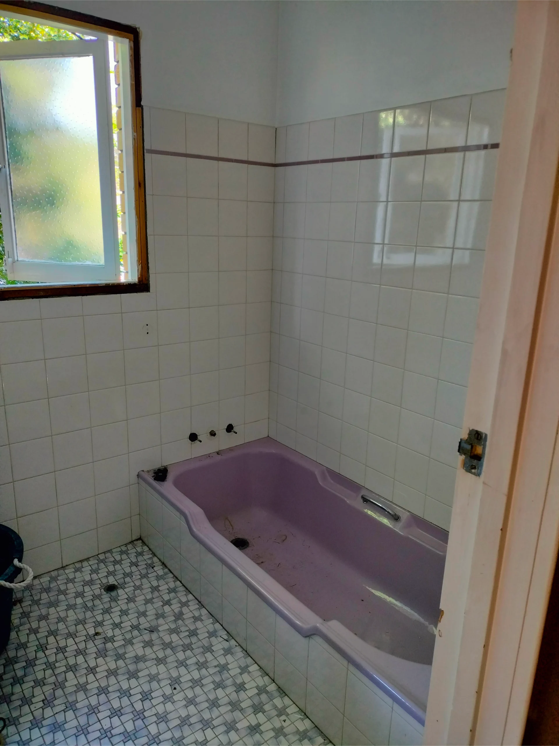
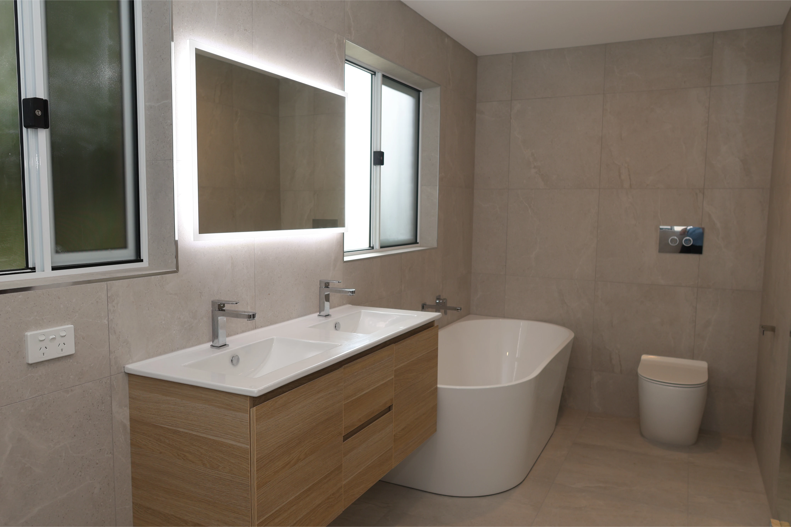
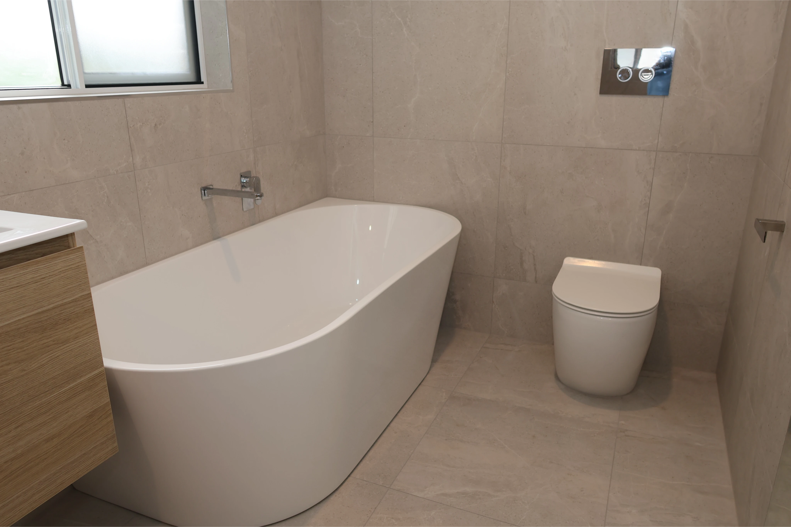
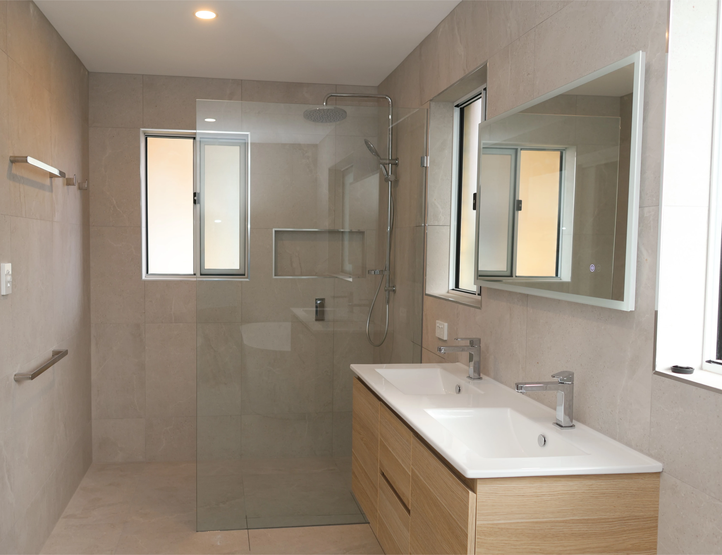
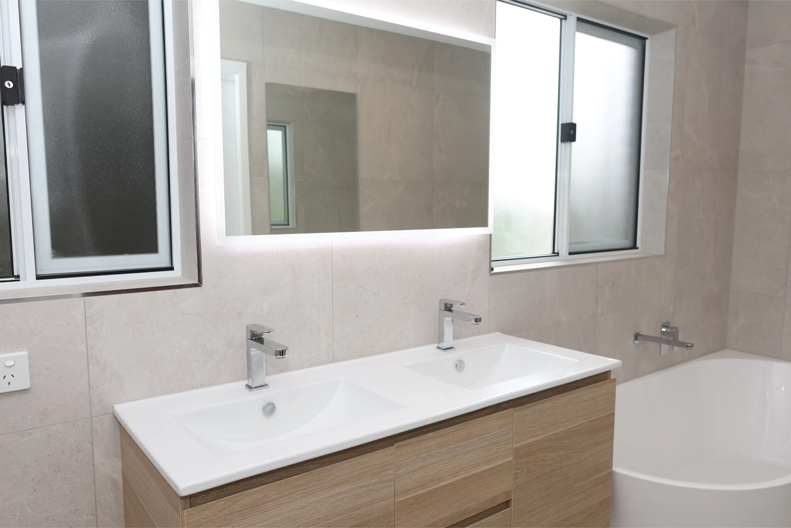
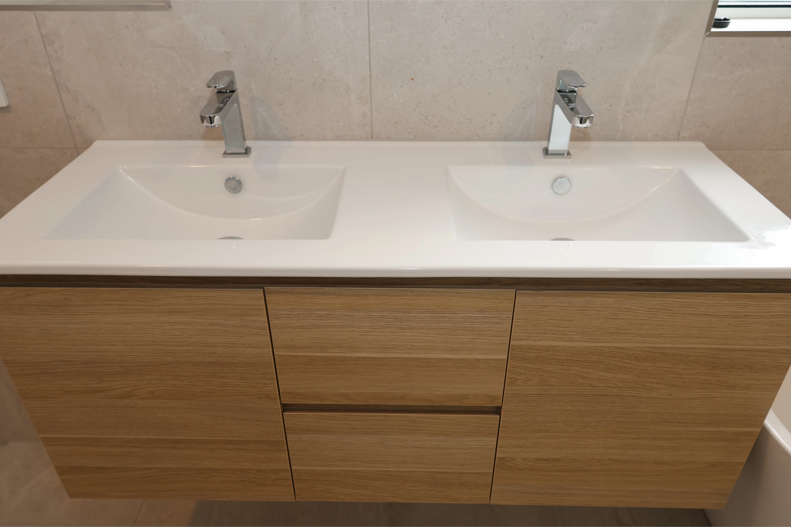
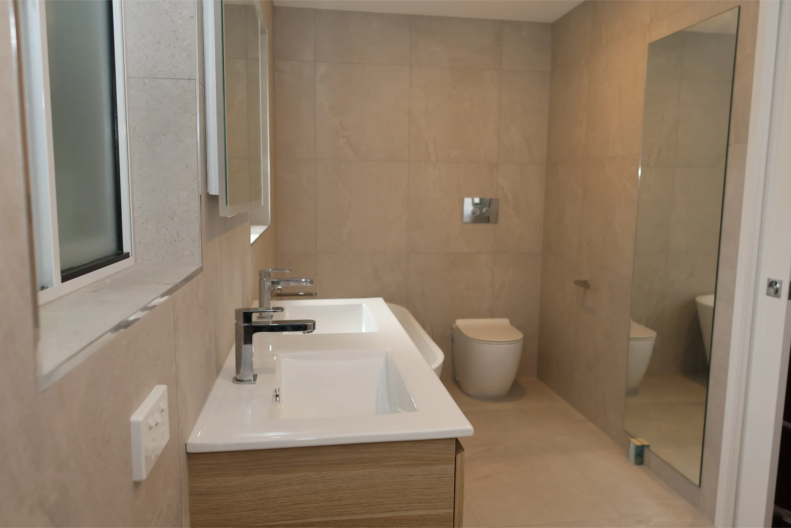
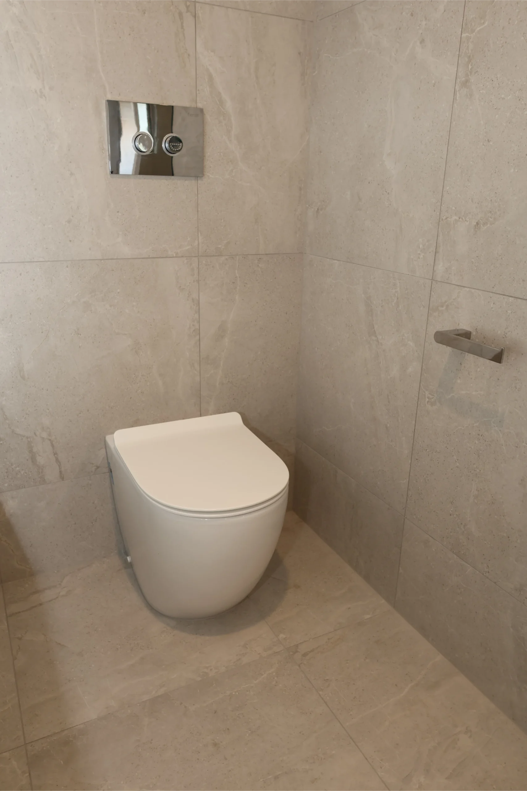
The upstairs bathroom was originally divided into three separate rooms—a shower, a bath, and a toilet—each confined to its own space. This fragmented layout was not only inconvenient but also made the area feel cramped and outdated. Kent and his skilled team at Hunter Bathrooms Brisbane took on the challenge by demolishing two walls, creating a single, expansive bathroom. This dramatic transformation opened up the space, making it more functional and inviting.
Key features of the upstairs bathroom renovation include:
- Wall Demolition and Space Integration: The removal of two walls to create a unified, spacious bathroom.
- Window Replacement: Five old windows were replaced with modern, stylish alternatives, enhancing natural light and the overall aesthetic.
- Floor to Ceiling Tiling: The bathroom boasts elegant floor-to-ceiling tiles, providing a sleek and cohesive look.
- Walk-In Shower: A new walk-in shower with a proper fall and a tiled strip drain that matches the design.
- Toughened Glass Shower Screen: Ensuring durability and safety while maintaining a sophisticated appearance.
- Inbuilt Shower Shelf: A convenient addition for storing shower accessories.
- Freestanding Corner Bath: Perfect for the kids, adding a touch of luxury and practicality.
- In-Wall Cistern Toilet: Maximizing space and simplifying cleaning.
- LED Mirror: Adding a luxurious touch and improved lighting.
- Coastal Oak Vanity: Introducing warmth and natural textures to the space.
Downstairs Bathroom: Maximising Under-Stair Potential
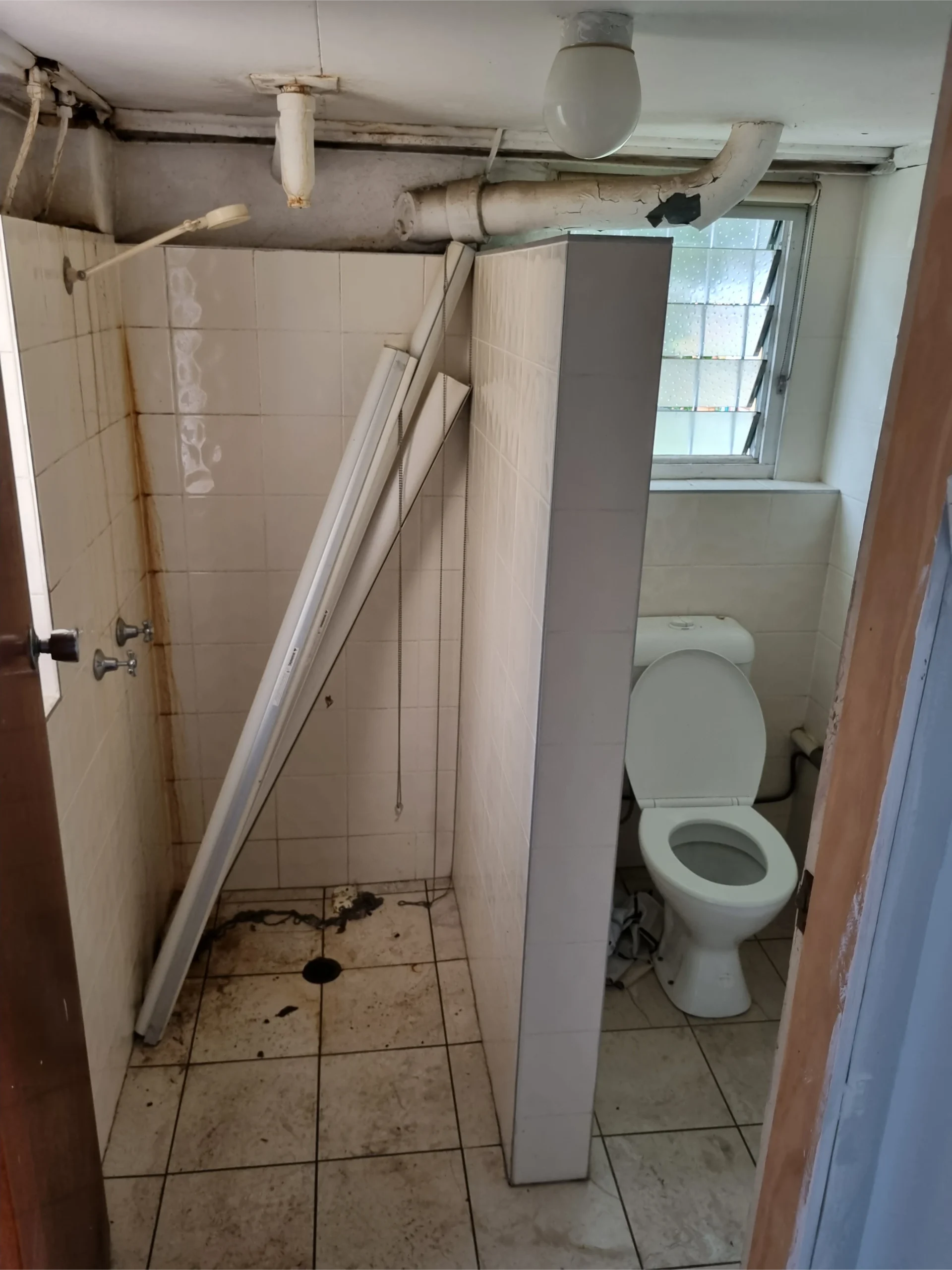
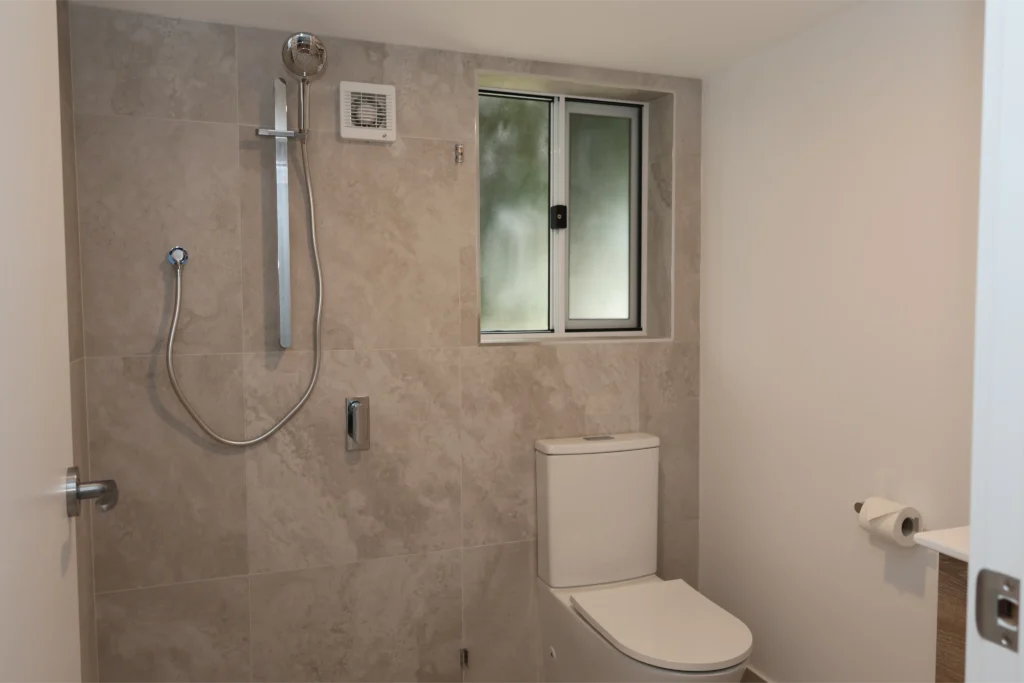
The downstairs bathroom presented a different set of challenges. Originally a poorly utilised space under the stairs, it was cluttered with pipes and junk. Kent and his team transformed this neglected area into a fully functional bathroom, ideal for the family’s needs.
Key features of the downstairs bathroom renovation include:
- Room Demolition: Clearing out the old, unusable space to start fresh.
- Pipe Concealment: Skillfully hiding the piping in the ceiling space for a cleaner look.
- Window Replacement: Installing two new windows to match the modern aesthetic of the upstairs bathroom.
- Shower and Toilet Addition: Providing the family with a second shower and toilet, conveniently located near the rumpus/bar area.
- Floor to Ceiling Tiling and Walk-In Shower: Mirroring the upstairs bathroom with stylish tiling and a walk-in shower.
