At Hunter Bathrooms Brisbane, we love tackling projects that deliver maximum impact in modest spaces. Our recent renovation of a charming workers cottage bathroom in Fairfield is a perfect example of how thoughtful design and clever space planning can completely transform how a family uses their home.
The Challenge
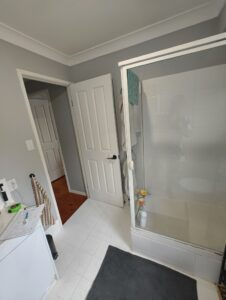
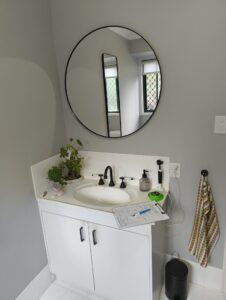
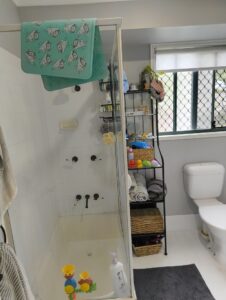
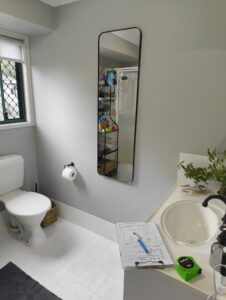
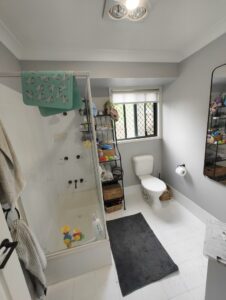
The clients—a young family with a small child—were looking to upgrade their 2-bedroom, 1-bathroom workers cottage on a battle axe block. The original bathroom layout was compromised by outdated fixtures and inefficient space usage. A shower over bath dominated the room, whilst the toilet tucked beneath the window and a hinged door all contributed to a cramped, impractical environment that offered minimal storage for a growing household.
The family needed a solution that would maximise both functionality and storage without compromising comfort.
The Solution
Our team planned a comprehensive reconfiguration that repositioned every key element. We removed the original shower over bath and relocated the toilet to a more practical wall placement. The hinged door was replaced with a contemporary cavity slider, instantly freeing up precious floor space and transforming the room’s usability.
To support this layout shift, all plumbing locations were repositioned, allowing us to create a bathroom that finally works with the family’s needs rather than against them.
Design Details
The new shower over bath installation features a beautifully practical wall niche for storing toiletries and essentials. A matching tallboy in a rich Florentine Walnut finish sits snugly in the corner, providing essential storage for towels and bathroom items—a game-changer for keeping clutter at bay.
The vanity is a standout feature, built with elegant Glacier All Drawer white cabinetry with finger pull drawers in Florentine Walnut, topped with a gorgeous blossoming stone benchtop. The Louie Gloss Basin sits above the countertop with a sleek gloss pop-up waste, whilst the Stadium 600mm Mirrored Shaving Cabinet in matching Florentine Walnut provides additional storage and functionality.
Finishes and Fixtures
The material palette is both sophisticated and practical. Enzo Moon tiles in a spacious 600×600 format line the floor and walls floor to ceiling, creating a unified, contemporary look. A striking feature wall behind the shower showcases EDG Matte White textured subway tiles (68×280), adding subtle visual interest and depth.
The custom-designed Modica 1500mm corner bath with left-hand curve placement fits perfectly into the space, creating a luxurious focal point. We specified a rimless tornado flush toilet with white top buttons and matching hinge covers for a polished, streamlined appearance.
The crowning touch is the gorgeous tapware selected from the Eternal Matte Black range by Nero—the Gooseneck Twin Shower in matte black adds an elegant, older-style aesthetic that complements the cottage’s character beautifully. Concept Tiles Moorooka supplied these stunning fixtures.
The Result
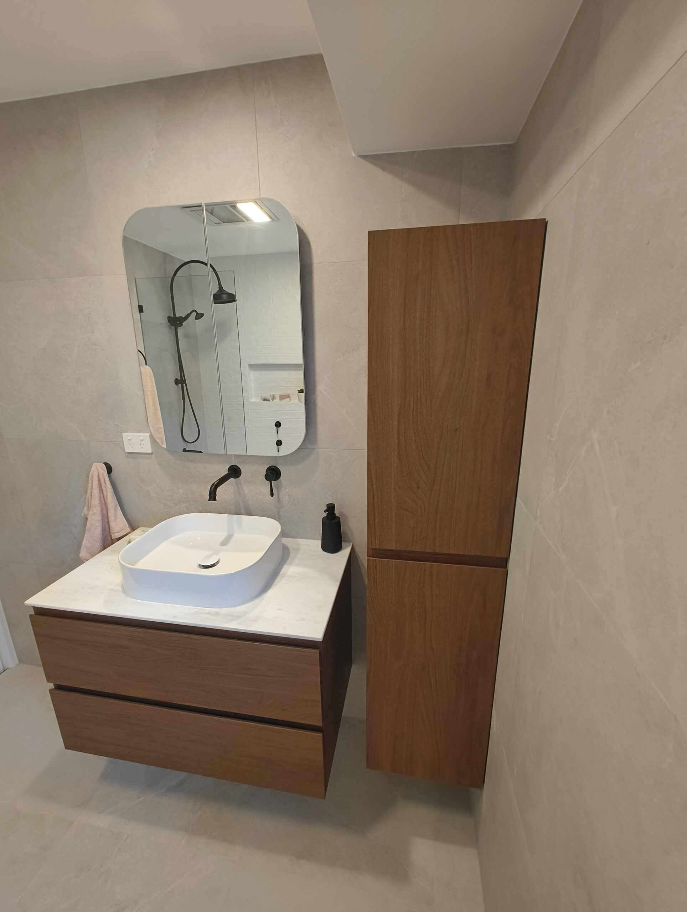
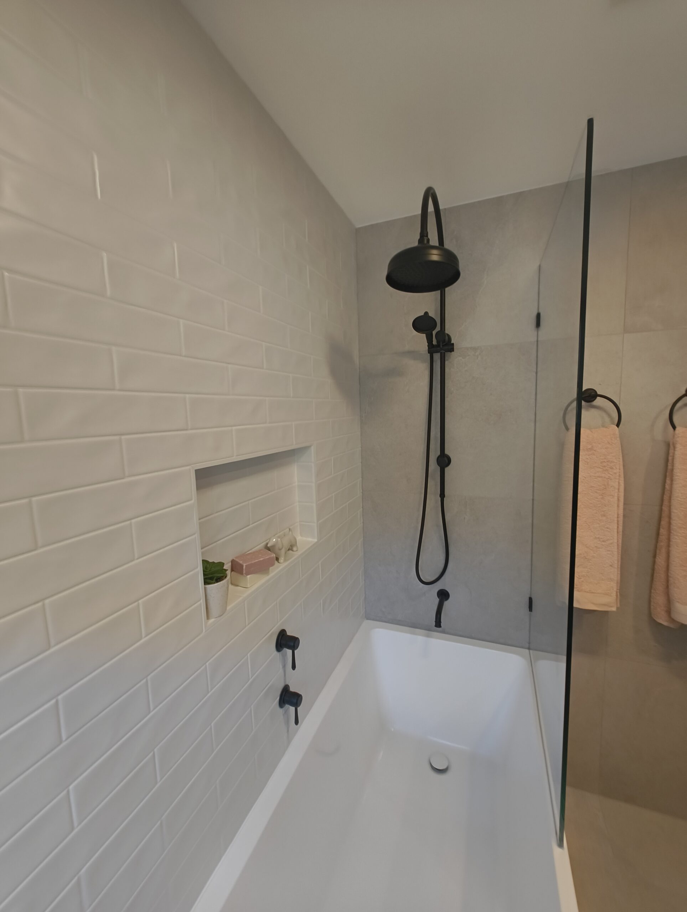
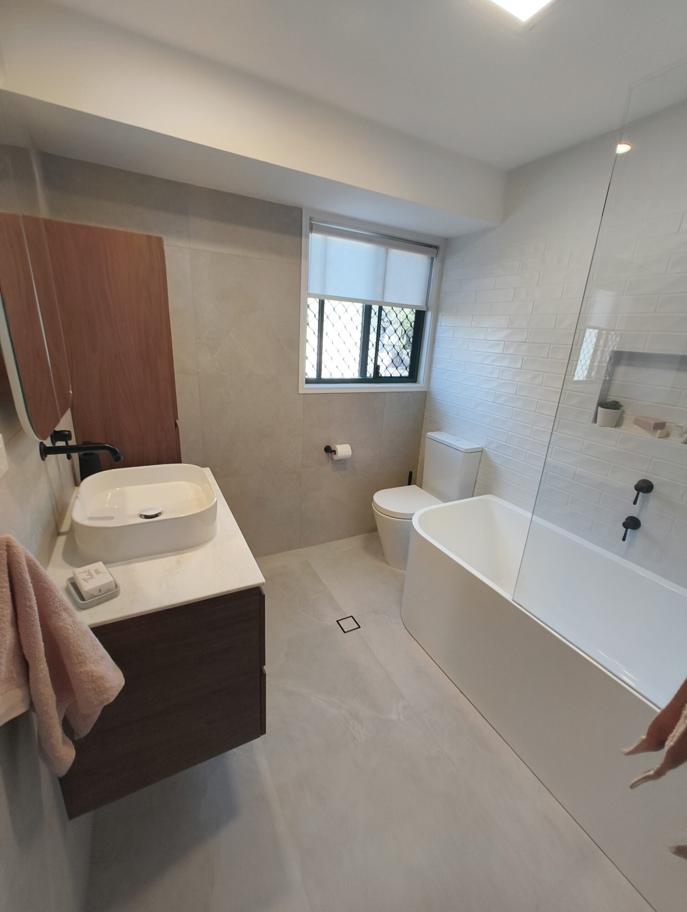
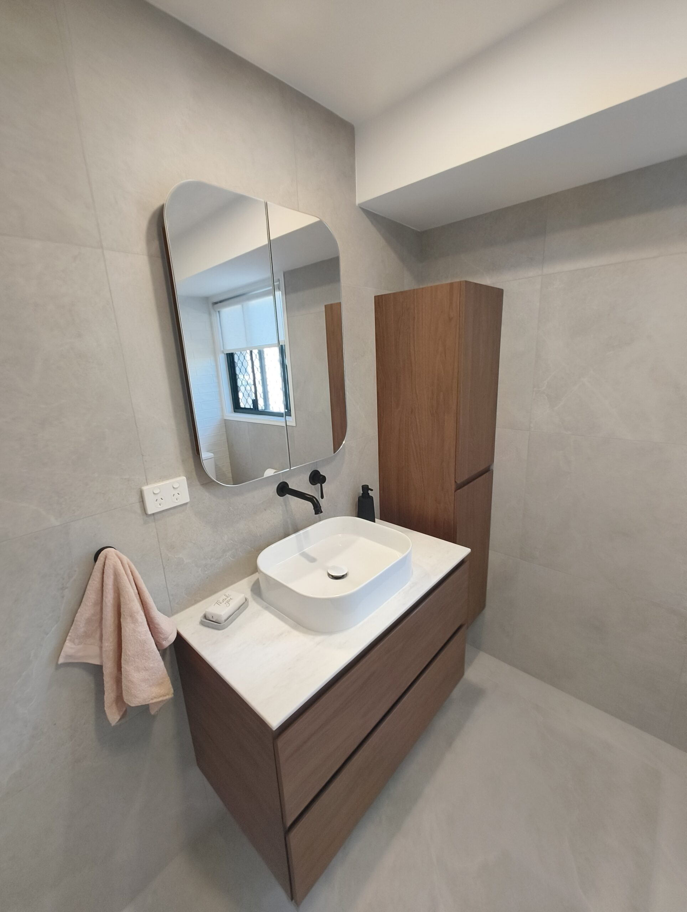
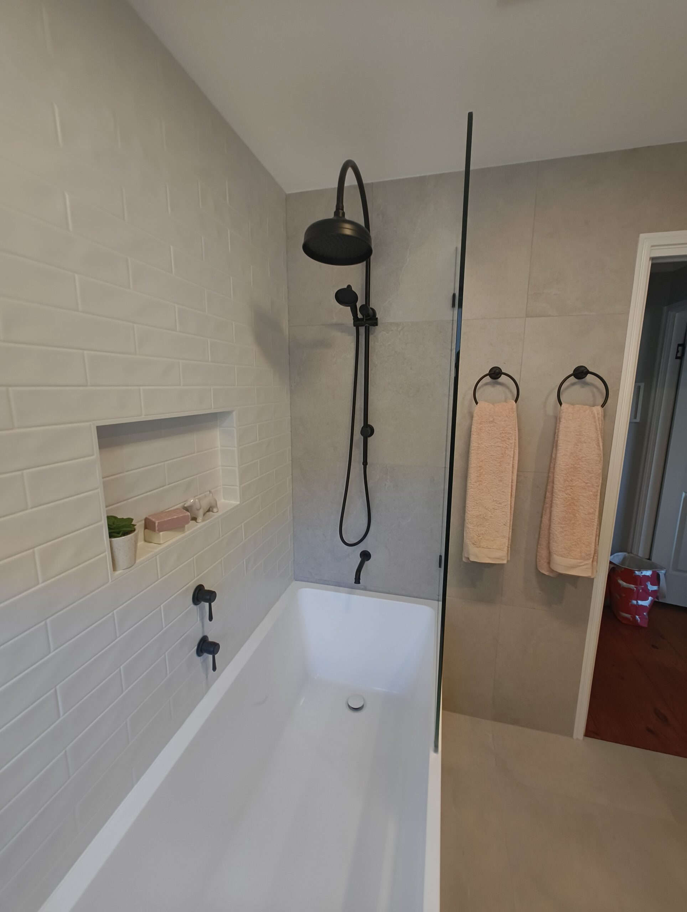
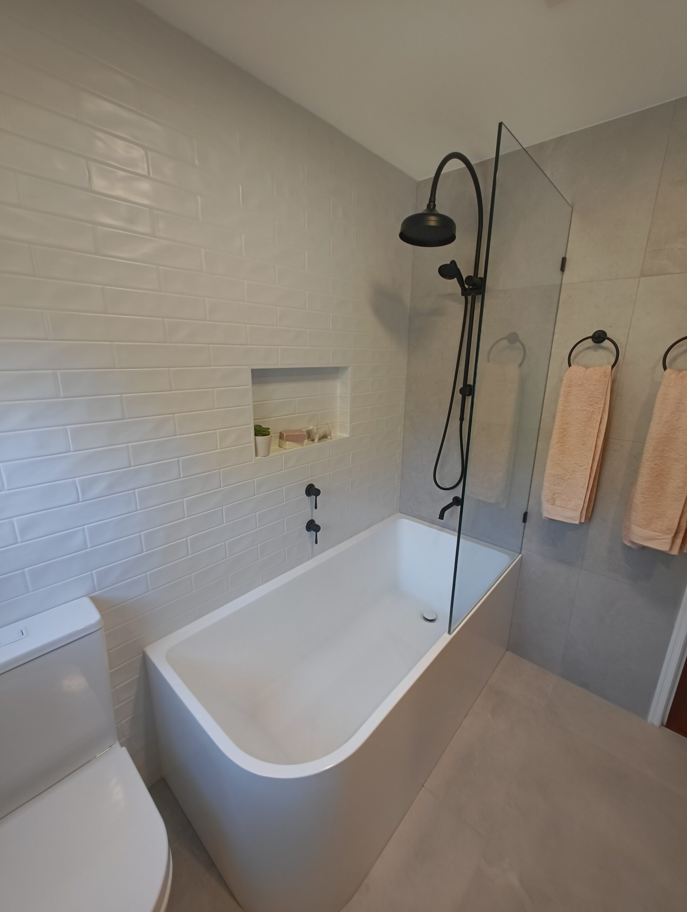
What was once a cramped, outdated bathroom is now a light-filled, highly functional space that the family absolutely loves. Every design decision—from the cavity slider to the repositioned plumbing to the carefully chosen tallboy—works together to deliver a bathroom that’s both beautiful and supremely practical.
This project proves that sometimes the best renovations aren’t about doing more; they’re about doing smarter. At Hunter Bathrooms Brisbane, we’re passionate about creating bathrooms that truly work for our clients and their families.