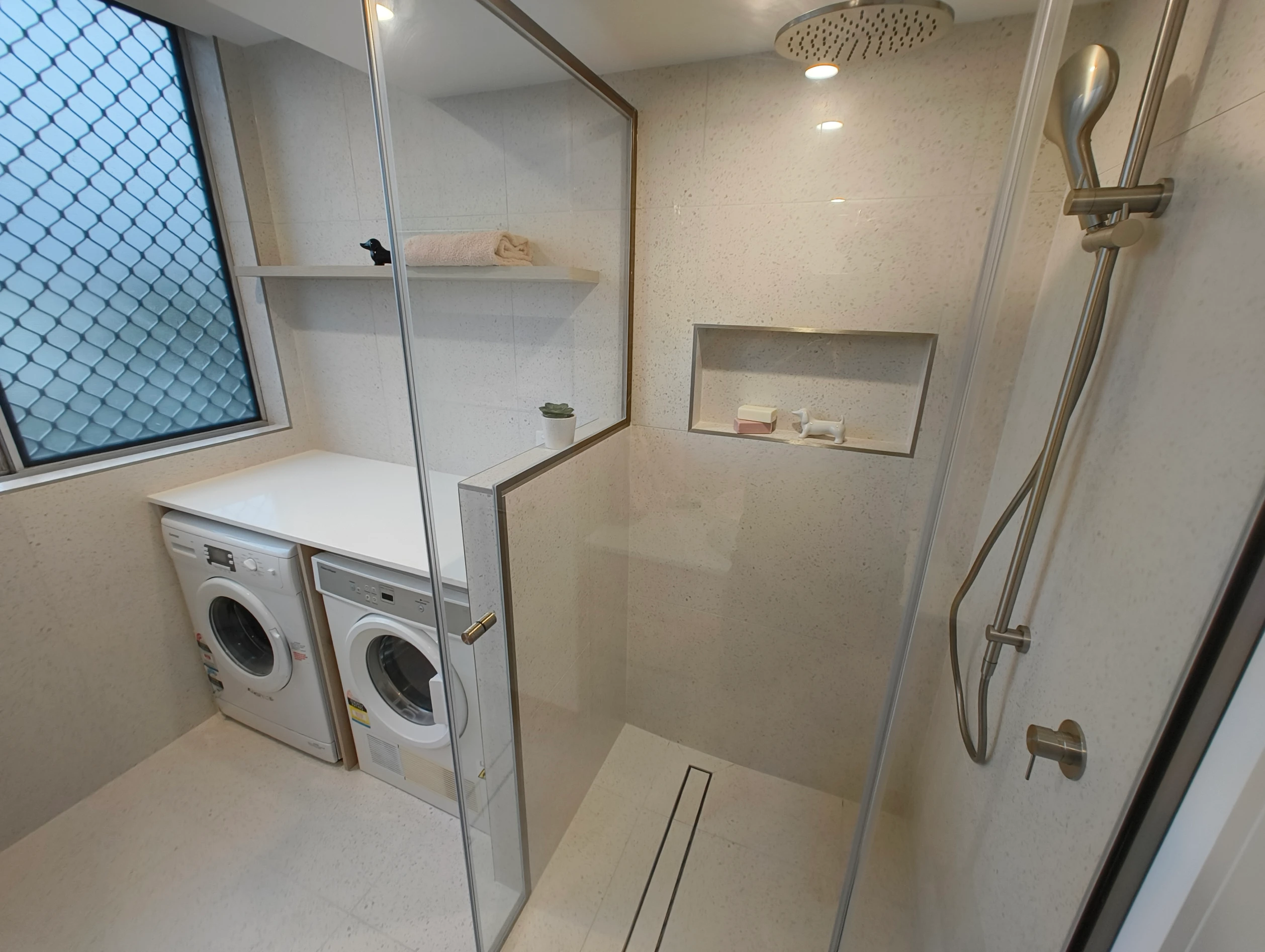A Complete Transformation from Dark and Dingy to Stunning Modern Space
When our team at Hunter Bathrooms Brisbane was called to renovate this West End apartment bathroom, we knew we were in for a challenge. This technically difficult project pushed our expertise to the limits, requiring extensive reconfiguration of the space and creative problem-solving around immovable apartment block plumbing systems.
The Challenge: Working with 1970s Apartment Block Constraints
This apartment, likely built in the 1970s or 1980s, exemplified everything wrong with apartment bathroom design from that era. The original space was dark, cramped, and suffered from the typical lack of design consideration that plagued apartment developments of the time. The builders clearly had no understanding of functional bathroom design or aesthetic appeal.
The most technically challenging aspect was dealing with the utility cupboard that concealed the apartment block’s main plumbing infrastructure. Unlike house renovations where plumbing can be relocated, apartment block plumbing is immovable and requires constant access for maintenance. This constraint demanded innovative solutions that were both functional and visually appealing.
Before
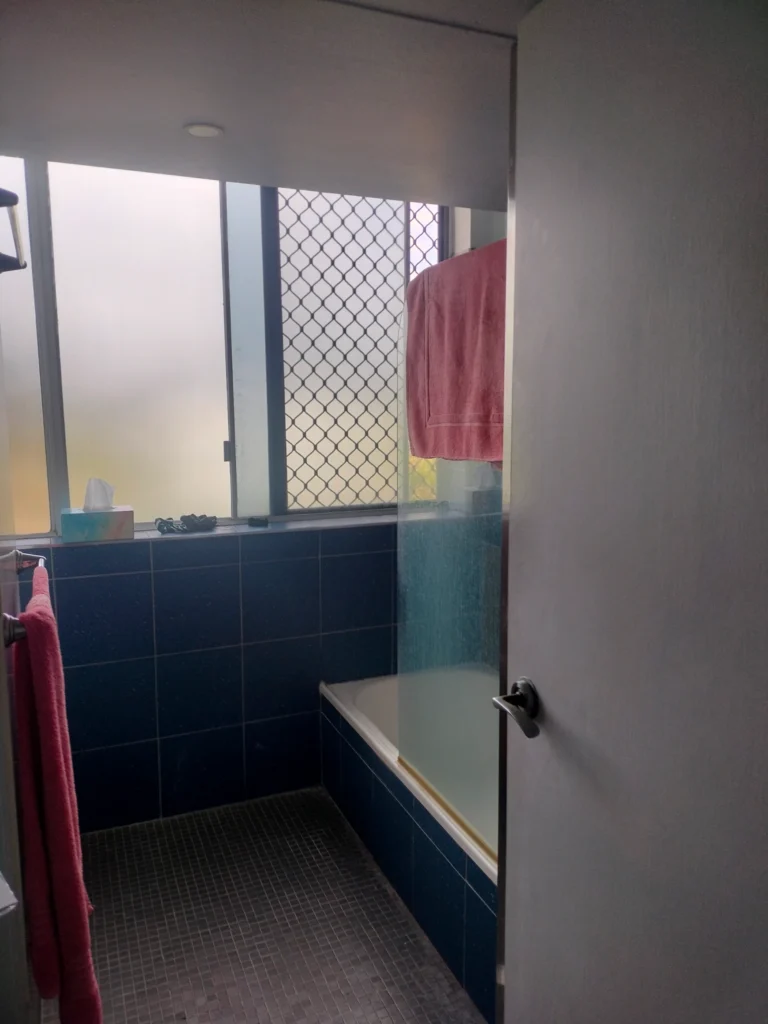
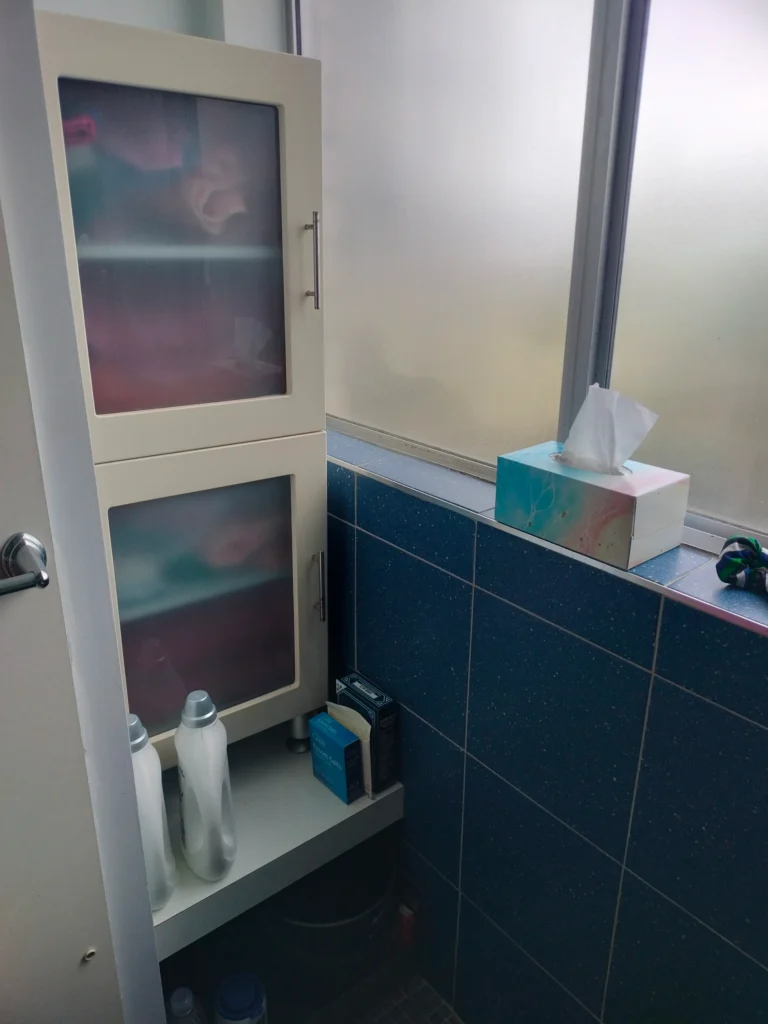
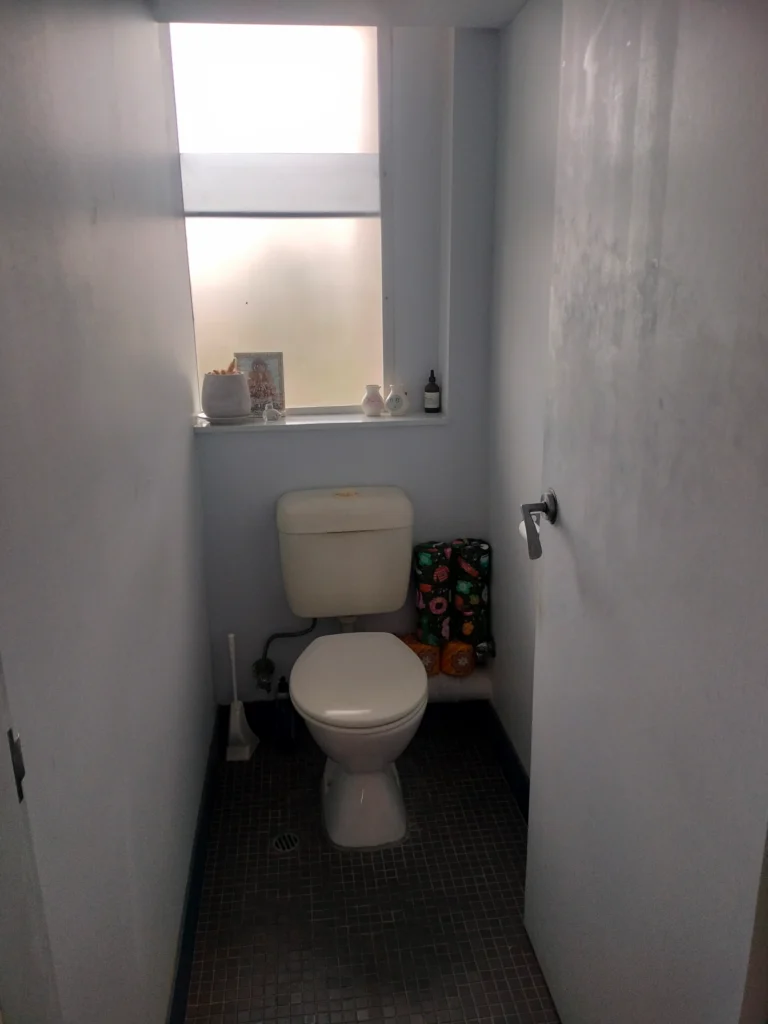
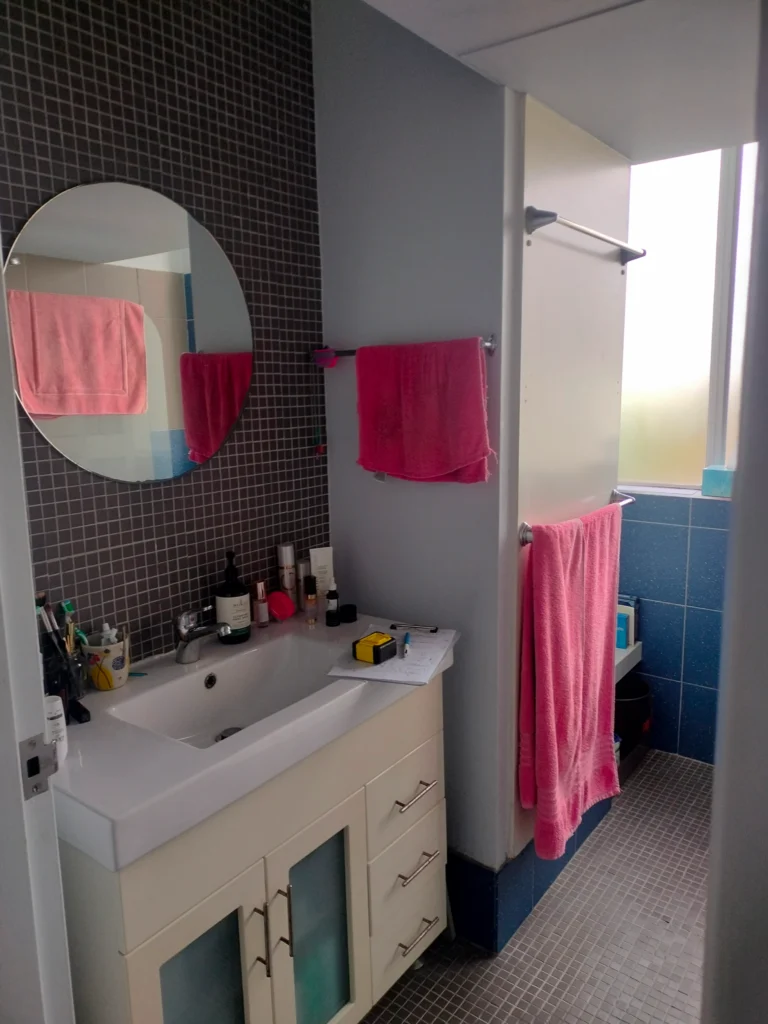
Safety First: Asbestos Removal
Before any renovation work could begin, we coordinated professional asbestos removal, a common requirement in buildings from this era. Safety protocols were strictly followed to ensure the wellbeing of our team and the apartment residents.
Creative Solutions for Immovable Plumbing
The breakthrough solution came with our custom VJ wall design featuring an integrated door system. This technically demanding installation allowed us to completely conceal the utility area whilst maintaining essential access to the apartment block plumbing. The VJ wall became a stunning textured feature, enhanced with integrated towel rails that transformed a necessary evil into a design highlight.
Behind this feature wall, we reconfigured the laundry area, positioning the washer and dryer in a vertical arrangement that maximised floor space and functionality.
Maximising Light and Space
The original layout featured a cramped bath area and a small, dingy corner cupboard near the window that wasted valuable space. Our team made the strategic decision to lower the wall behind the original bath and wash/dryer area, dramatically increasing natural light penetration throughout the room. This modification allowed us to install a perfectly positioned semi-framed shower screen, custom cut to fit the unique space.
Custom Cabinetry and Premium Finishes
We designed and installed wall-to-wall custom cabinetry featuring Angora Oak matt veneer, ensuring every centimetre of space was utilised efficiently. The vanity extends the full width of the available wall, providing maximum storage and bench space.
Above the basin, we installed a Margot gloss basin with a perfectly centred brushed nickel mixer tap. A mirror cabinet provides additional storage whilst undermount lighting creates a soft, welcoming ambience.
The stone benchtop in crisp white was sourced from Banks Benchtops in Archerfield, providing durability and elegance. All tapware features brushed nickel finishes for consistency throughout the space.
Sophisticated Tiling Design
The flooring features 600×600 porcelain tiles with a white terrazzo look, creating a clean, contemporary foundation. We incorporated 100×100 blush gloss feature tiles to add warmth and visual interest to the space.
Floor-to-ceiling tiling maximises the sense of space and provides practical water resistance. The window area was carefully tiled to integrate seamlessly with the overall design.
Innovative Toilet Installation
We replaced the original toilet with an in-wall cistern system featuring a sleek white push button flush plate. The wall behind the toilet was raised to accommodate the new cistern within the wall cavity, with tiles extending halfway up for both protection and visual appeal.
Laundry Integration
The reconfigured laundry space features the washer and dryer positioned under the bench, creating additional benchtop workspace. A floating timber shelf in matching oak veneer provides storage whilst maintaining the cohesive design aesthetic.
The Stunning Result
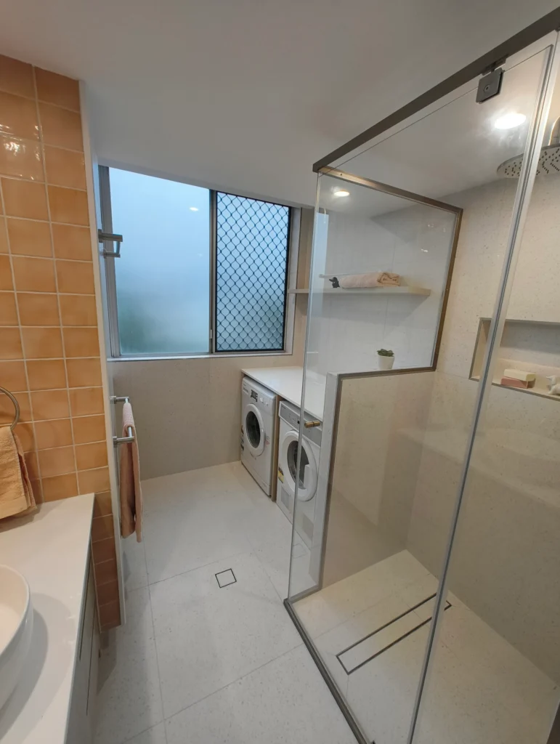
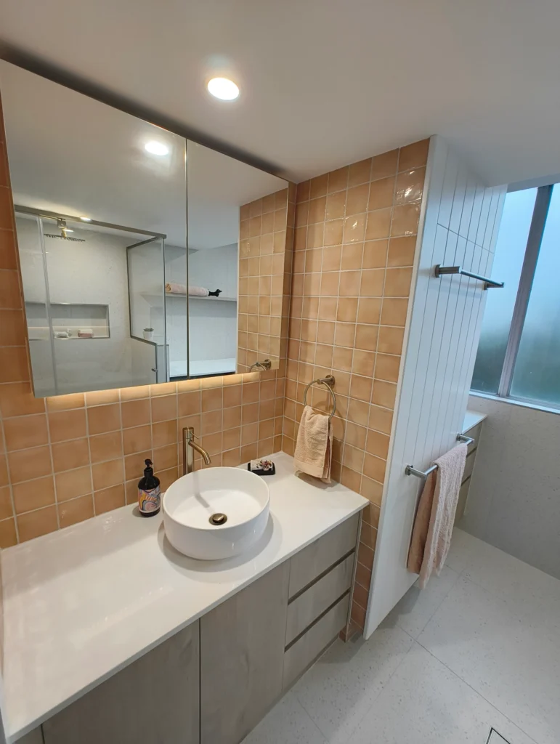
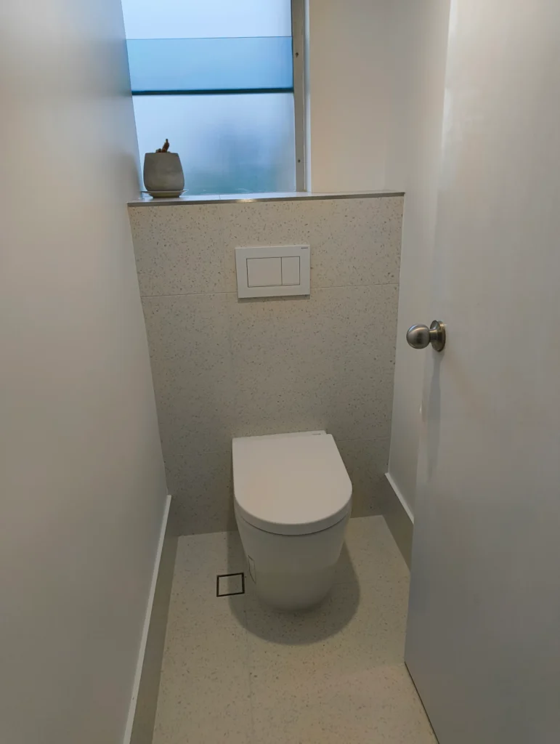
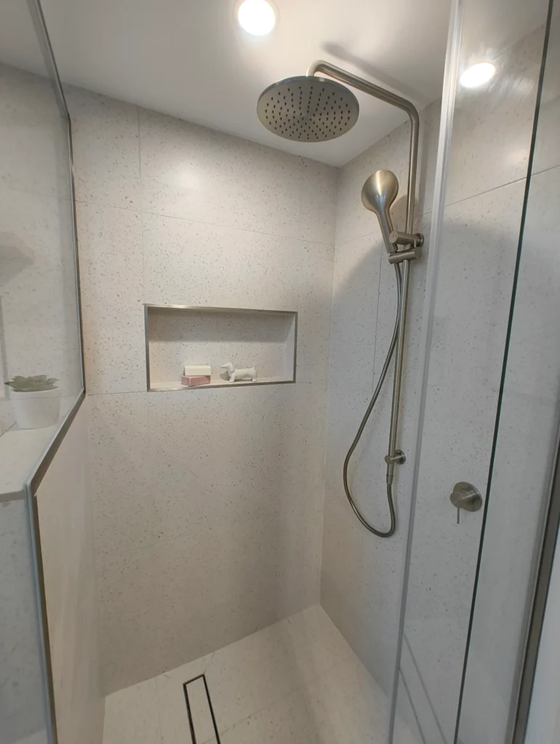
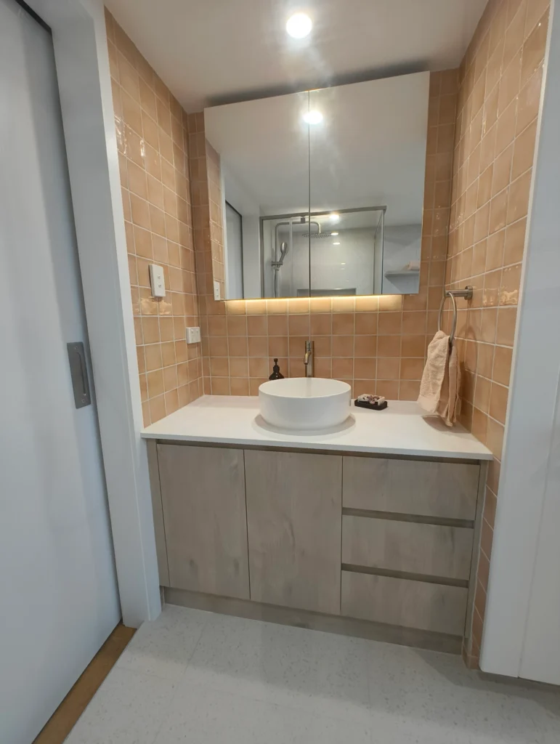
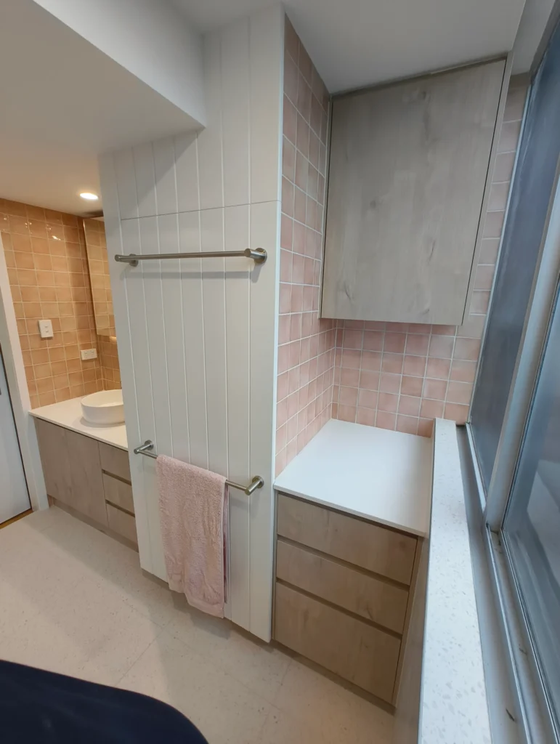
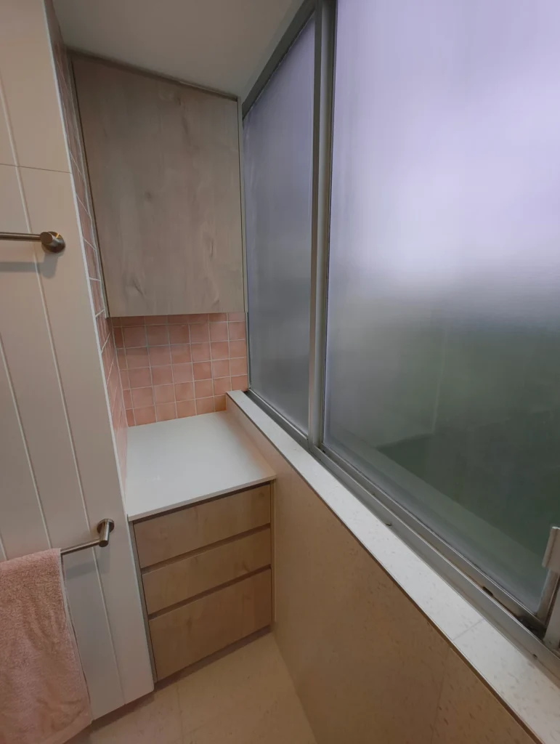
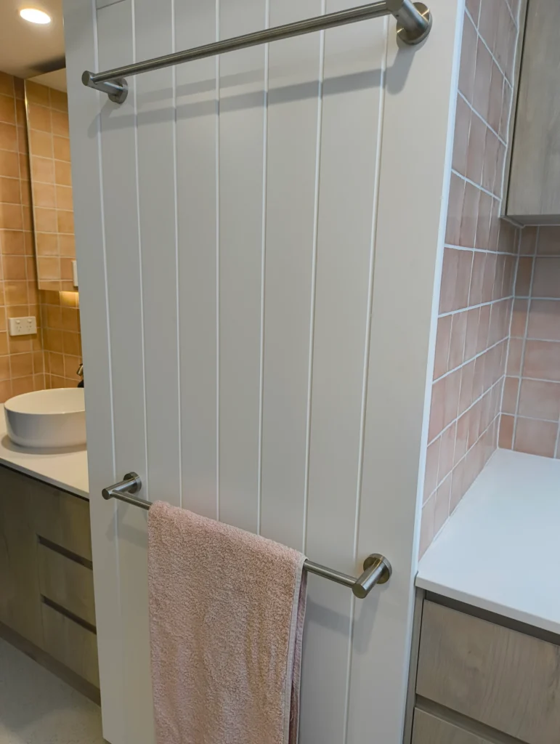
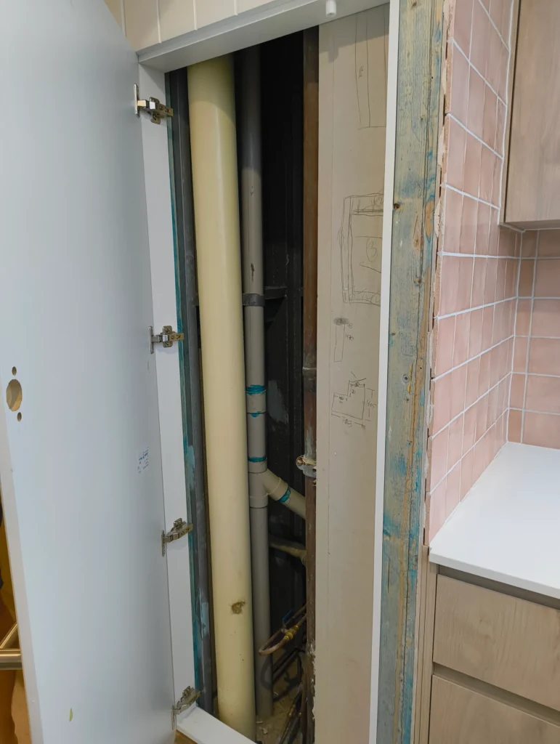
What began as a dark, poorly designed apartment bathroom has been transformed into a bright, functional, and visually stunning space. The renovation demonstrates how creative problem-solving and quality craftsmanship can overcome even the most challenging structural constraints.
This West End apartment bathroom renovation showcases Hunter Bathrooms Brisbane’s ability to deliver exceptional results in technically demanding situations. The transformation proves that with the right expertise, even the most problematic apartment bathrooms can become beautiful, functional spaces that exceed expectations.
For your next bathroom renovation project in Brisbane, contact Hunter Bathrooms Brisbane to discuss how we can transform your space.
